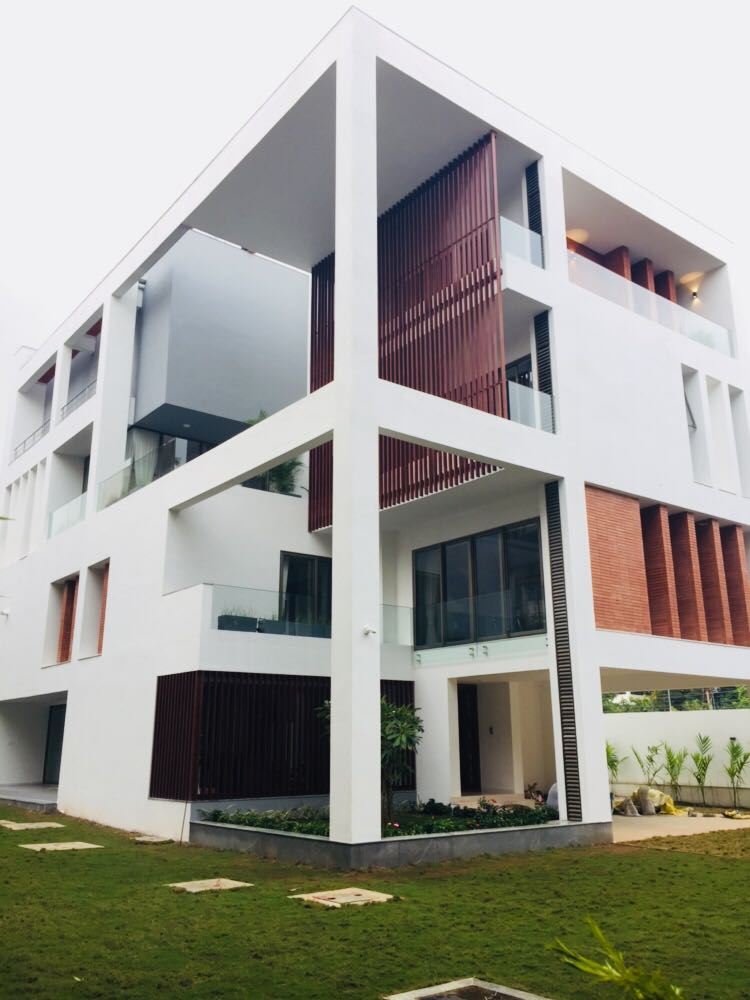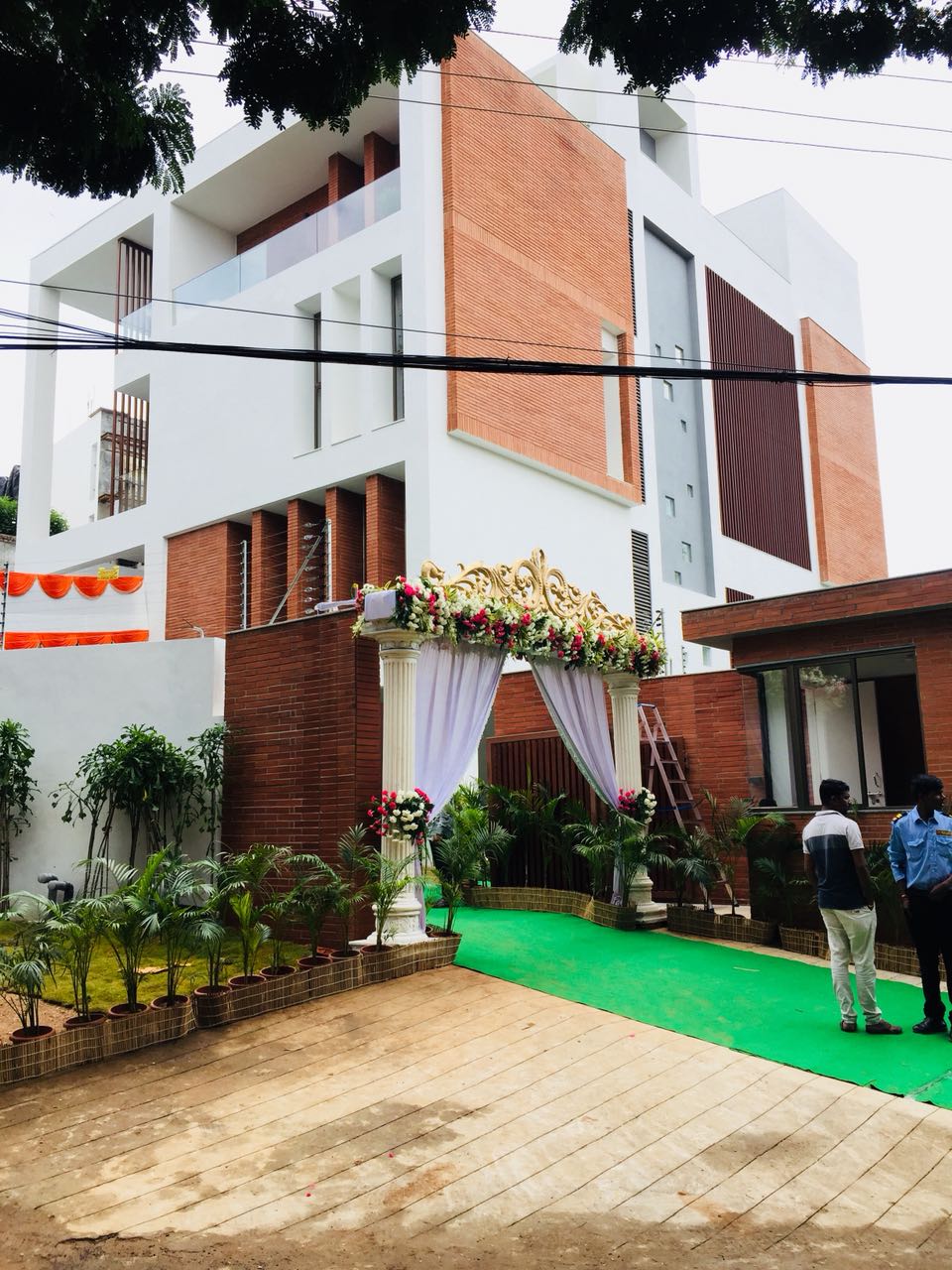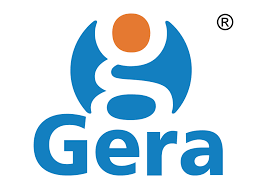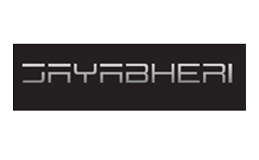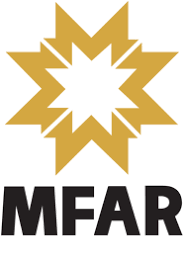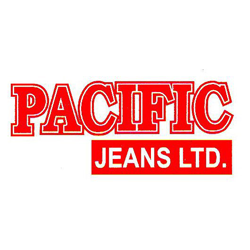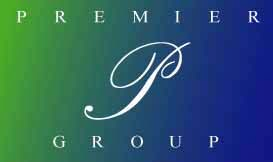RITESH JAIN VILLA
The Luxurious Villa which is located at Hyderabad in Jubilee Hills Road No. 32 is about 11,000 sft. The Architecture and villa surroundings offers a truly world - standard, contemporary lifestyle and 360 degree experience of living that matches what client expect, where he want to stay, how he want to love and amenities that activate a fulfilling and healthy lifestyle for a family. Connect, Communicate Make life richer - live in a home that helps you connect communicate. The Villa ensures complete privacy without being alienated.
PROJECT DETAILS
PROJECT OVERVIEW
The Luxurious Villa which is located at Hyderabad in Jubilee Hills Road No. 32 is about 11,000 sft. The Architecture and villa surroundings offers a truly world - standard, contemporary lifestyle and 360 degree experience of living that matches what client expect, where he want to stay, how he want to love and amenities that activate a fulfilling and healthy lifestyle for a family. Connect, Communicate Make life richer - live in a home that helps you connect communicate. The Villa ensures complete privacy without being alienated.
LOCATION
Hyderabad
BUILTUP AREA
11,000sft
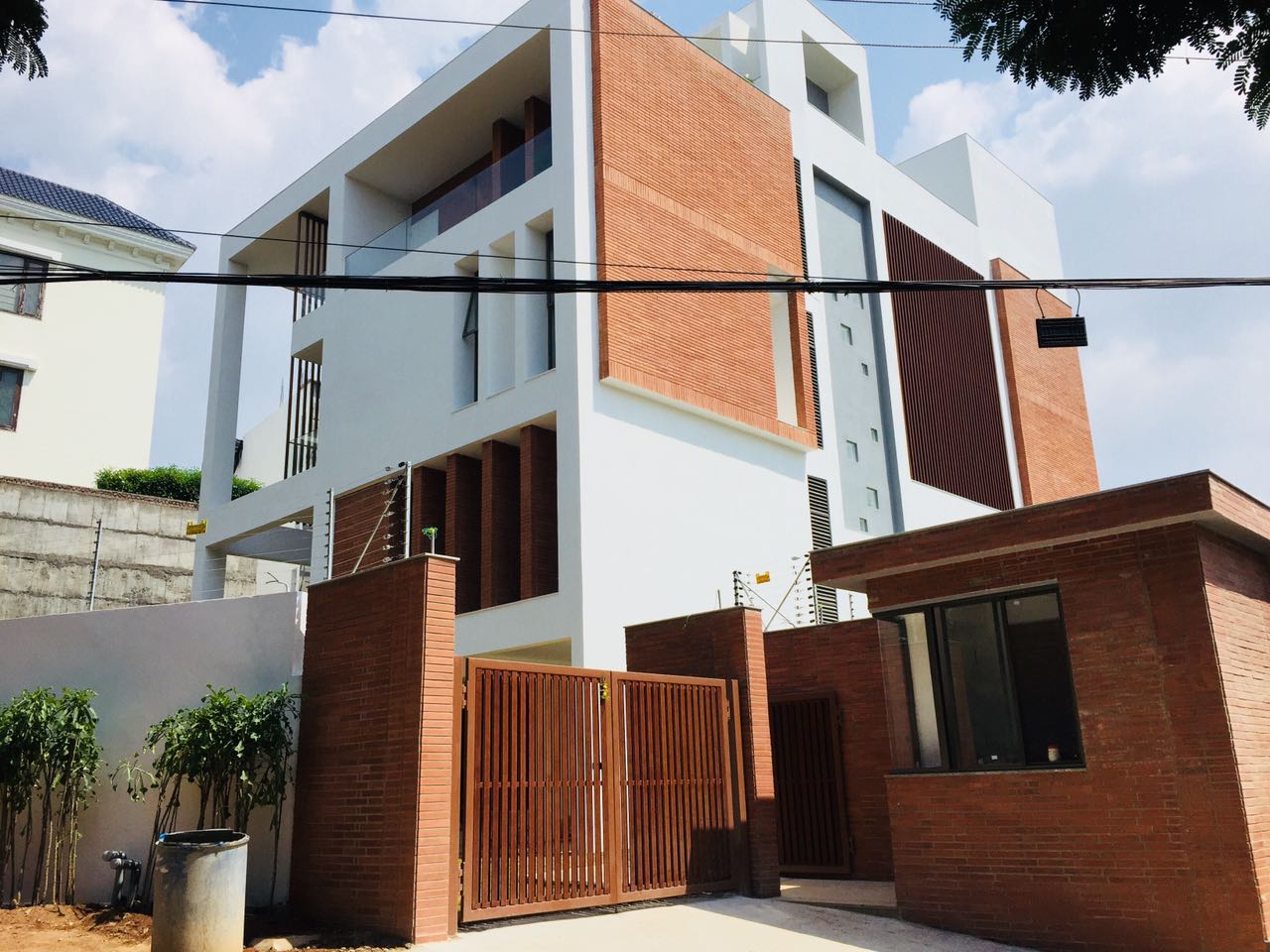
SCOPE
- Developing of Virtual RCC, Architectural, MEP models in a sequence that will be executed at the field using BIM family of software such as Revit, ASD, etc.
- Calculation of Concrete and Reinforcement quantities and preparation of BOQs for Structural component include but not limited to components such as Footings, Columns, Beams, Staircases, Slabs, Retaining Walls, Water Tanks, etc
- Calculation of Finishing quantities and preparation of Interior and Architectural BOQs for all interior works include but not limited to plaster, flooring, dadoing, skirting, painting.
- Calculation / Verification of MEP quantities based on the BOQs submitted by Services consultants for all building services such as Electrical, Plumbing, HVAC, Fire Fighting,
- Generation of Bar Bending Schedules for Piles, Raft Foundation, Columns, Shear walls, Staircases and Flat Slabs with the help of BIM family of software.
- It also contained within to prepare & provide detailed calculations & take-off sheets for quantities of the above packages.
- Calculation and Verification of external development quantities for Plumbing, Electrical, Fire Fighting based on the BOQs furnished by Services Consultants.
- Preparation of Tender Documents including General Conditions and Special Conditions of Contract
- Generation of Shop Drawings and giving the drawings for site execution
- Preparation of As-Build Drawings for all the disciplines such as Structure, Architecture, Plumbing, HVAC, Electrical, CCTV, FF & FA, BMS
- Hand over to Client the Keys



