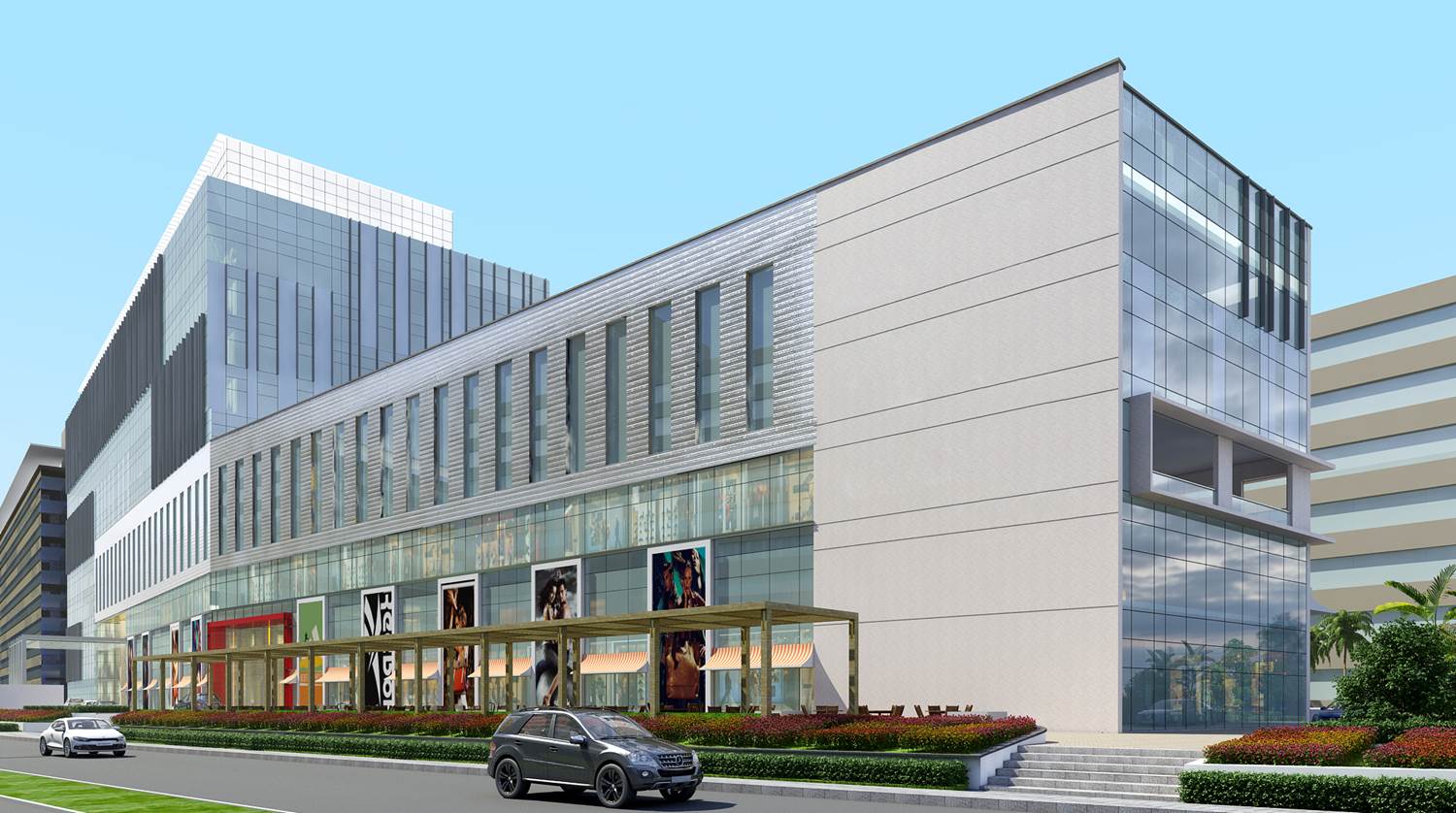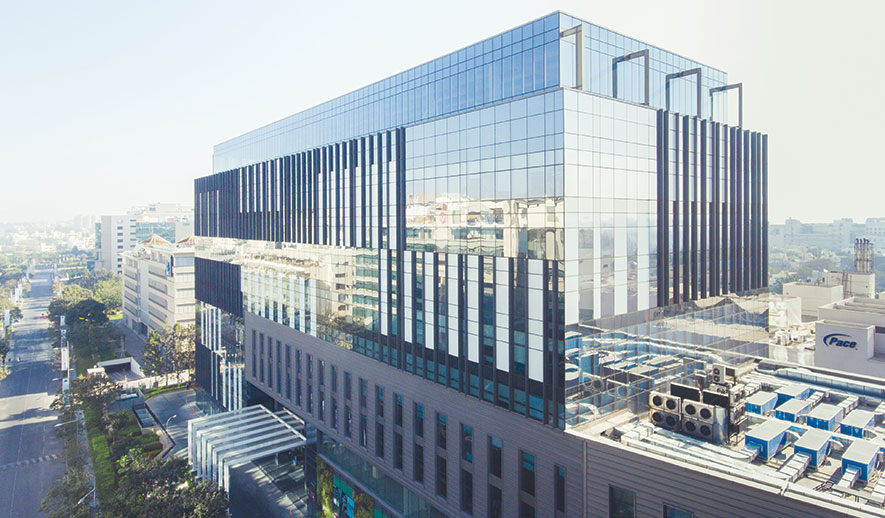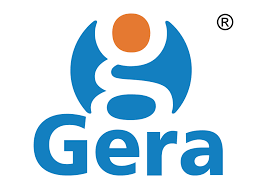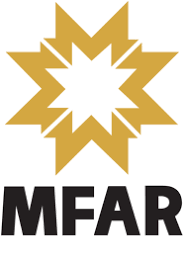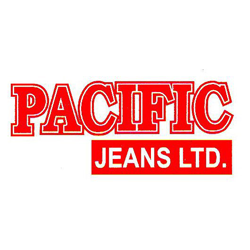MANYATA TECH PARK PHASE IV
Mfar Manyata Tech Park Phase IV is a mixed use office development with commercial amenities that include a retail wing with F&B outlets, shopping, health and fitness and a business centre. This is designed as a 12 storied block with three underground levels of car parking adjacent to the campus style earlier phases of Mfar Manyata Tech Park. Designed as a contemporary curtain walled office and retail building structure with a formal style of architecture, this is an IGBC core and warm shell Gold rated development. This is presently being constructed by the top down method, being the first office building in India to be using this construction technique.
PROJECT DETAILS
PROJECT OVERVIEW
Mfar Manyata Tech Park Phase IV is a mixed use office development with commercial amenities that include a retail wing with F&B outlets, shopping, health and fitness and a business centre. This is designed as a 12 storied block with three underground levels of car parking adjacent to the campus style earlier phases of Mfar Manyata Tech Park. Designed as a contemporary curtain walled office and retail building structure with a formal style of architecture, this is an IGBC core and warm shell Gold rated development. This is presently being constructed by the top down method, being the first office building in India to be using this construction technique.
LOCATION
Bangalore
BUILTUP AREA
14,00,000 sft
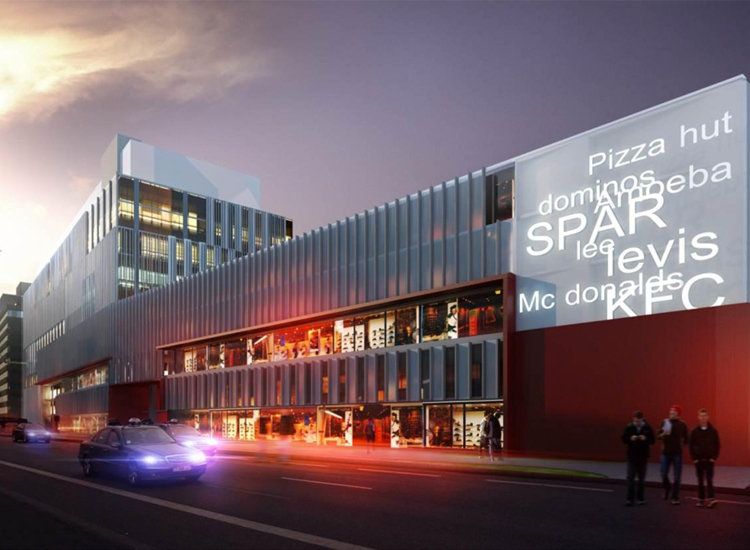
SCOPE
- Generation of Bar Bending Schedules for Piles, Raft Foundation, Columns, Shear walls, Staircases and Flat Slabs with the help of BIM family of software.



