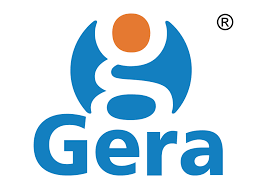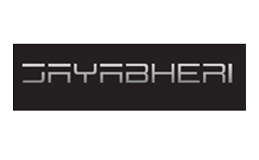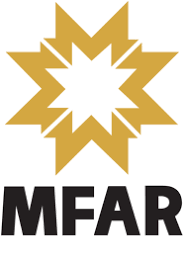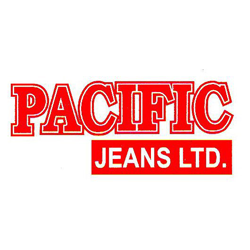GERA PROJECT
Gera's Trinity Towers at Kharadi, Pune, is a project that is modeled on a life so indulgent, that it puts you in a different league altogether. The high rise towers comprise uber-luxurious 2BHK , 3 BHK as well as a 4BHK flats along with couple of duplex adding up to approximate built up area of 6,50,000sft.
PROJECT DETAILS
PROJECT OVERVIEW
Gera's Trinity Towers at Kharadi, Pune, is a project that is modeled on a life so indulgent, that it puts you in a different league altogether. The high rise towers comprise uber-luxurious 2BHK , 3 BHK as well as a 4BHK flats along with couple of duplex adding up to approximate built up area of 6,50,000sft.
LOCATION
Kharadi, Pune
BUILTUP AREA
6,50,000sft
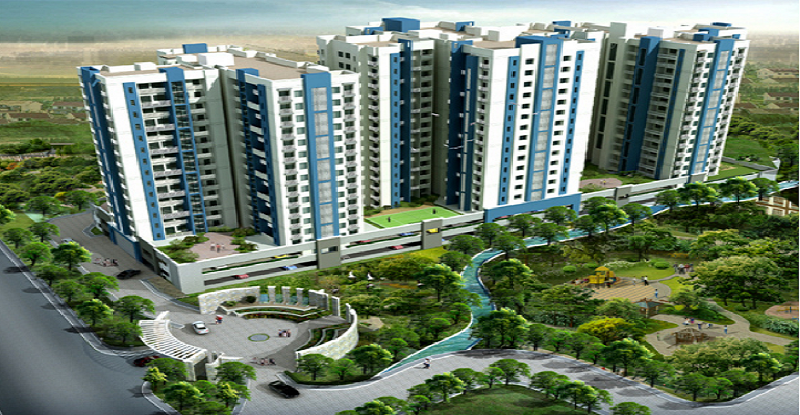
SCOPE
- Developing of Virtual RCC, Architectural, MEP models in a sequence that will be executed at the field using BIM family of software such as Revit, ASD, etc.
- Calculation / Verification of Concrete and Reinforcement quantities based on the BOQs submitted by Structural Consultant for Structural component include but not limited to components such as Footings, Columns, Beams, Staircases, Slabs, Retaining Walls, Water Tanks, etc
- Calculation / Verification of Finishing quantities based on the BOQs submitted by Architects for all interior works include but not limited to plaster, flooring, dadoing, skirting, painting.
- Calculation / Verification of MEP quantities based on the BOQs submitted by Services consultants for all building services such as Electrical, Plumbing, HVAC, Fire Fighting,
- Calculation / Verification of MEP quantities based on the BOQs submitted by Services consultants for all building services such as Electrical, Plumbing, HVAC, Fire Fighting,
- Generation of Bar Bending Schedules with the help of BIM family of softwares.
- It also contained within to prepare & provide detailed calculations & take-off sheets for quantities of the above packages.




