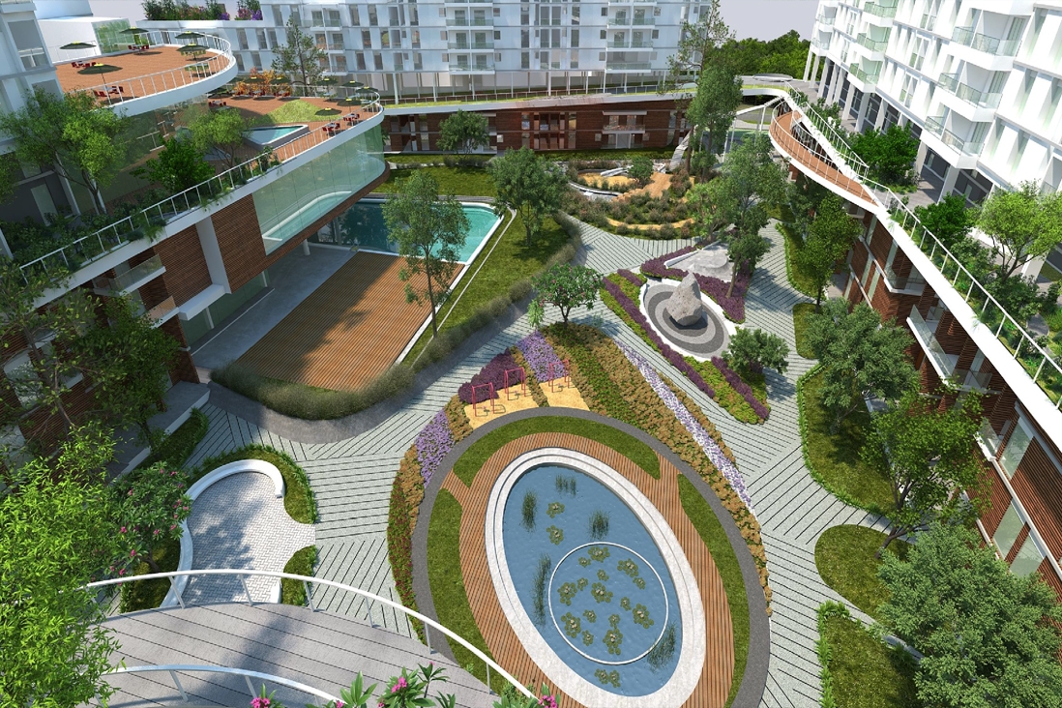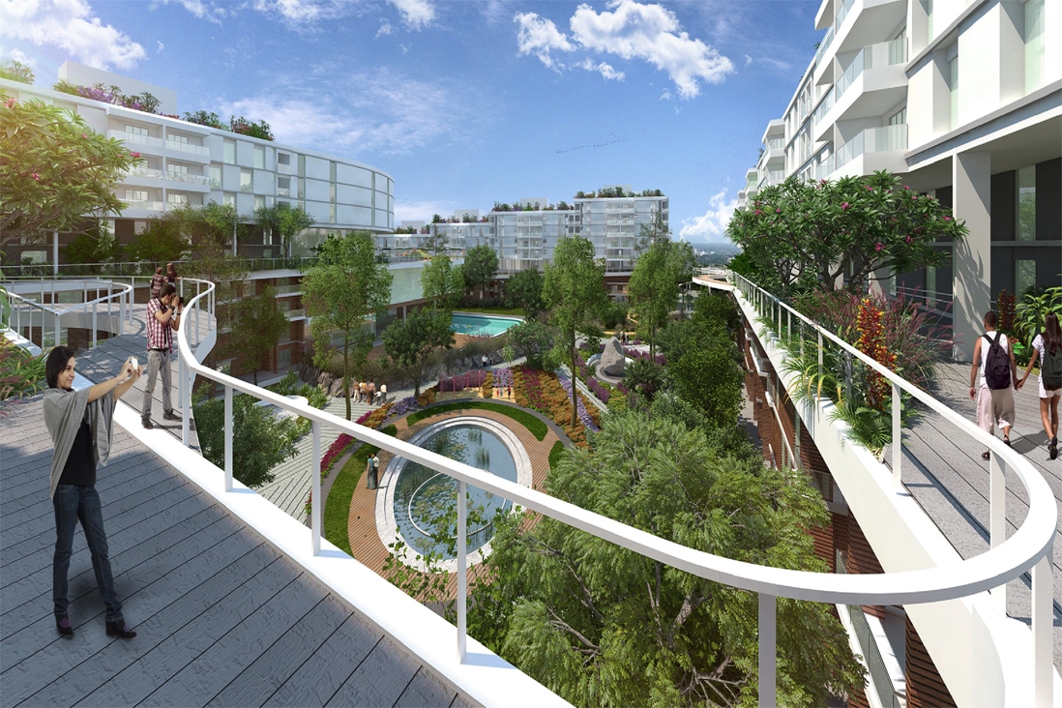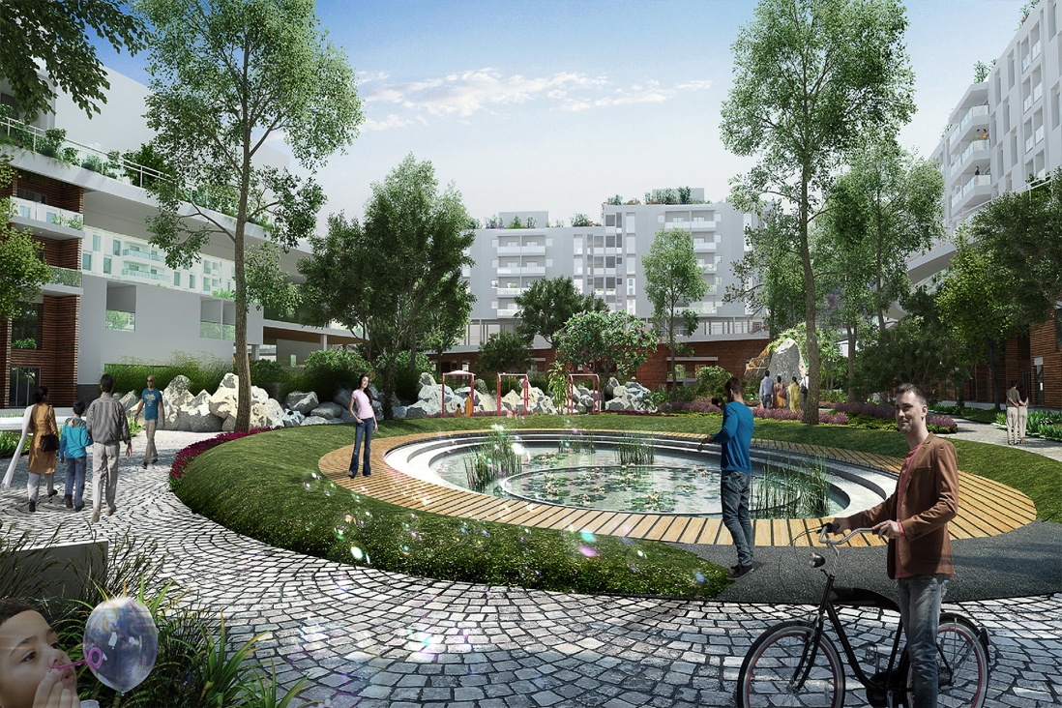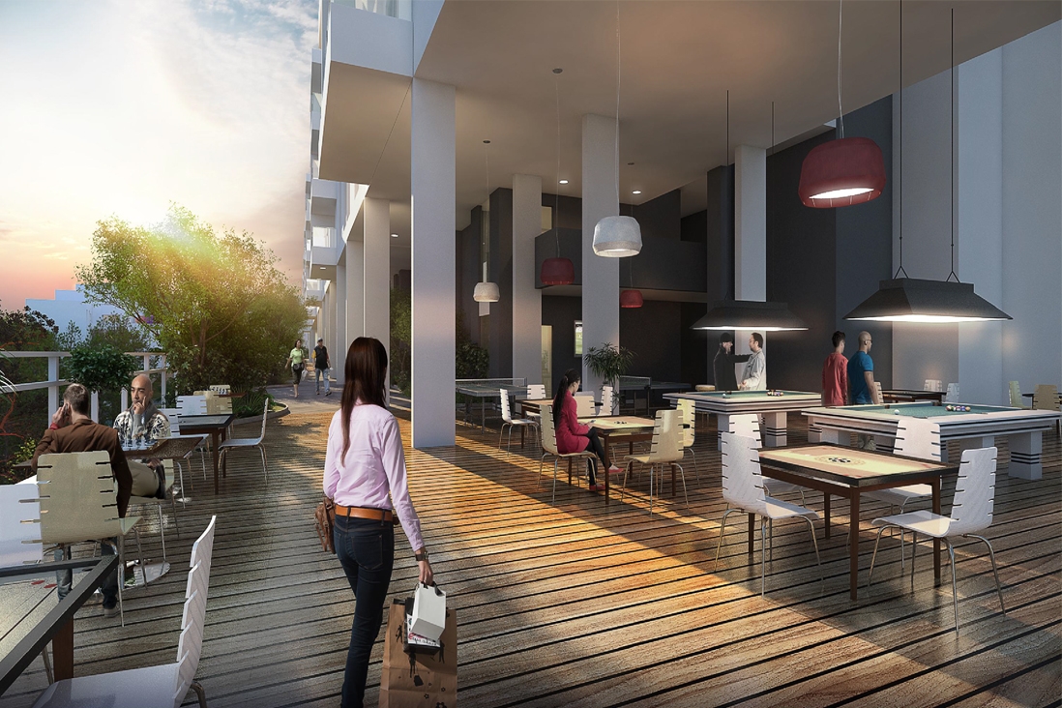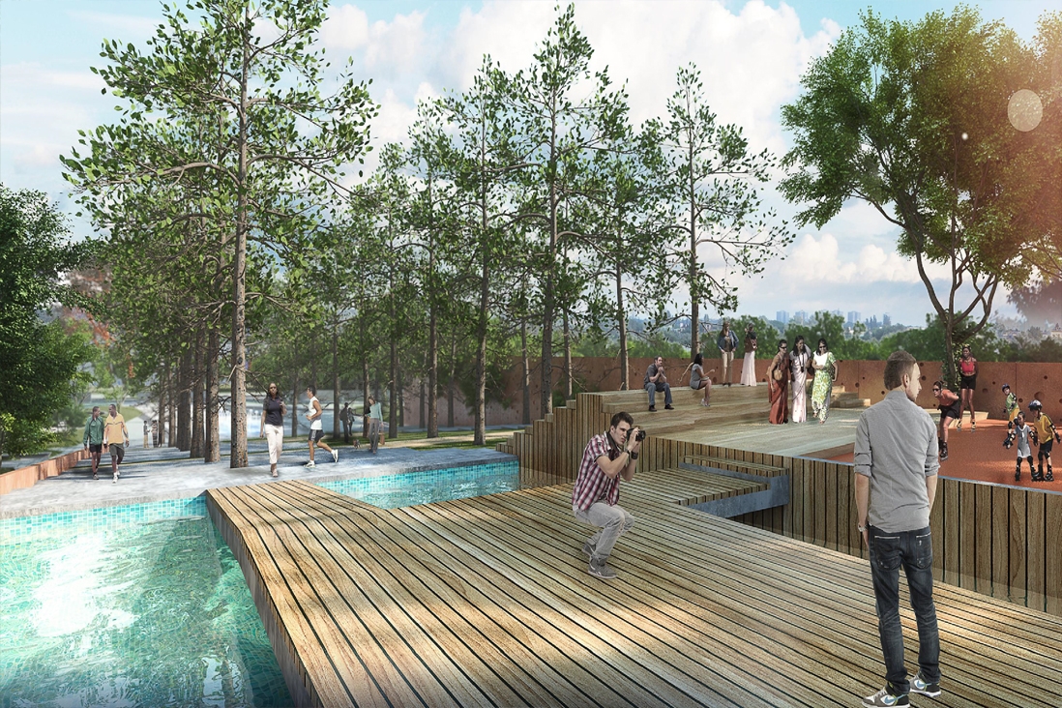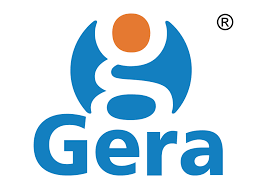PARK SYDE
Rishabh has launched another project in Raipur - PARKSYDE which is located in Kachana Raipur Chhattisgarh with a built up area of 10,00,000 sft. Designed by reputed Architectural firm ARCHITECTURE PARADIGM PVT. LTD. Layout planned with 21 blocks of apartments. Each block's building having structure varied from stilt+ 6 storey's to stilt+9 storey's respectively. Parksyde offers a truly world - standard, contemporary lifestyle that matches what you expect, where you want to stay, how you want to love and amenities that activate a fulfilling and healthy lifestyle for your family.
PROJECT DETAILS
PROJECT OVERVIEW
Rishabh has launched another project in Raipur - PARKSYDE which is located in Kachana Raipur Chhattisgarh with a built up area of 10,00,000 sft. Designed by reputed Architectural firm ARCHITECTURE PARADIGM PVT. LTD. Layout planned with 21 blocks of apartments. Each block's building having structure varied from stilt+ 6 storey's to stilt+9 storey's respectively. Parksyde offers a truly world - standard, contemporary lifestyle that matches what you expect, where you want to stay, how you want to love and amenities that activate a fulfilling and healthy lifestyle for your family.
LOCATION
RAIPUR
BUILTUP AREA
10,00,000sft
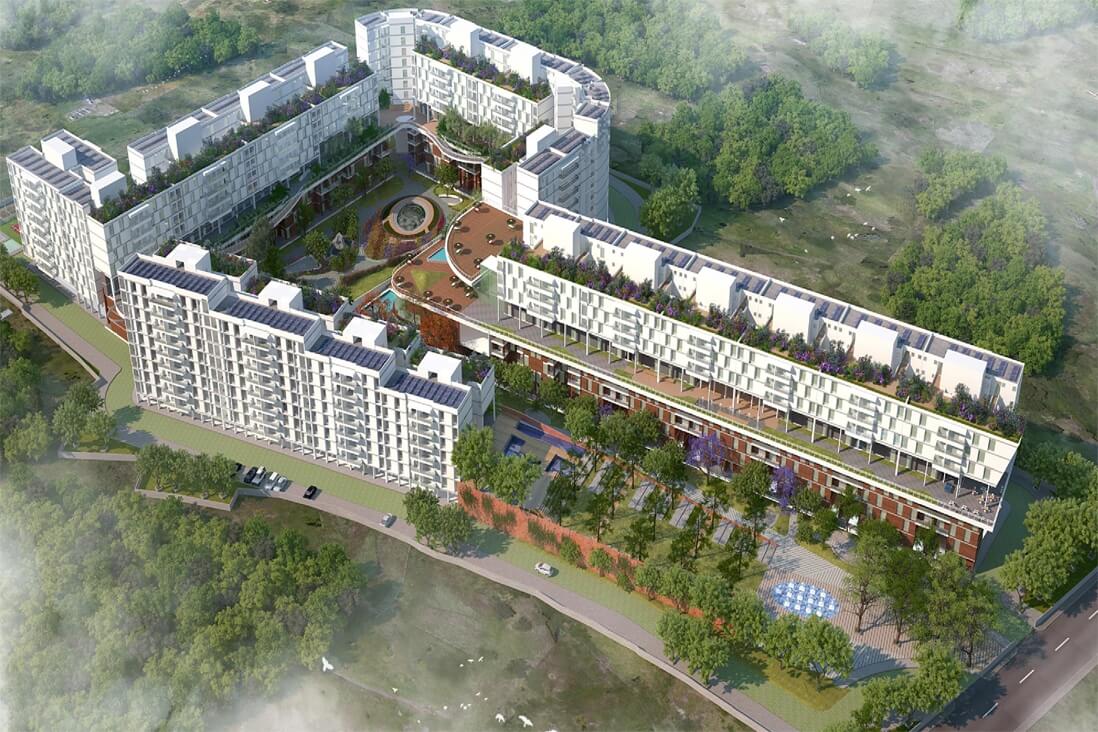
SCOPE
- Physical construction of Towers at site as a contractor by value addition to Client.
- Preparation of Bid Documents for Structural and Architectural Works.
- Preparation of General and Special Conditions, BOQ and Milestone charts.
- Plugging in the necessary/suitable specifications into tender documents.
- Preparation of Specifications for executions.
- Preparation of Pre-Tender Budgets based on the Drawings Received.
- Preparation of Post-Tender Budgets based on the bids received.
- Updating the model and quantities based on the changes in Design Process and Execution.
- Floating of bids as per agreed process with Client
- Preparation of Comparative statements and providing final recommendation for the award of work.
- Preparation of Good for Construction Drawings, Shop Drawings and Construction Drawings.



