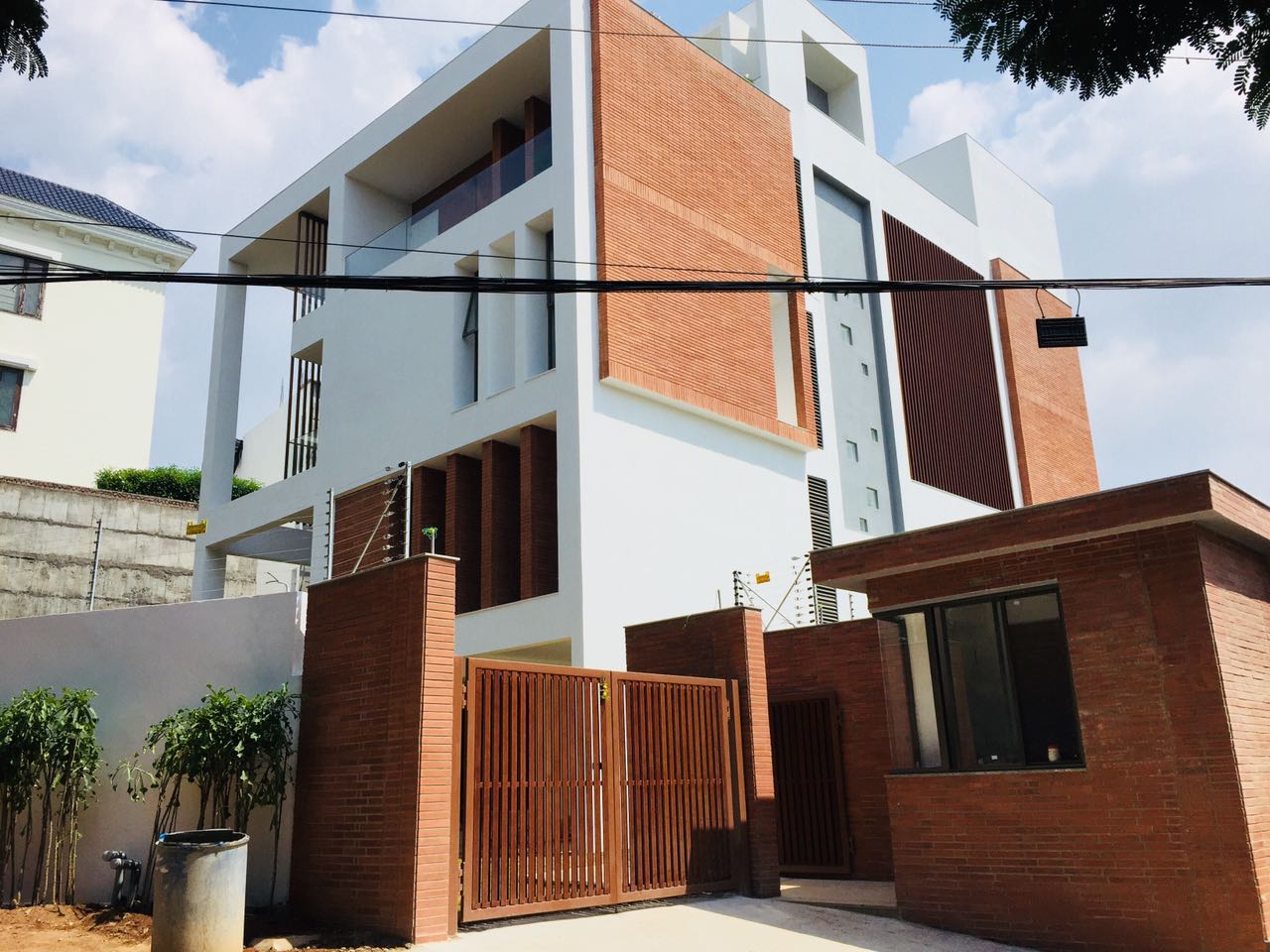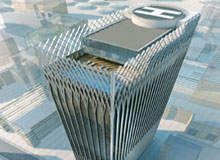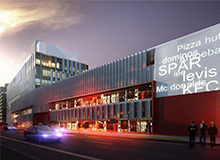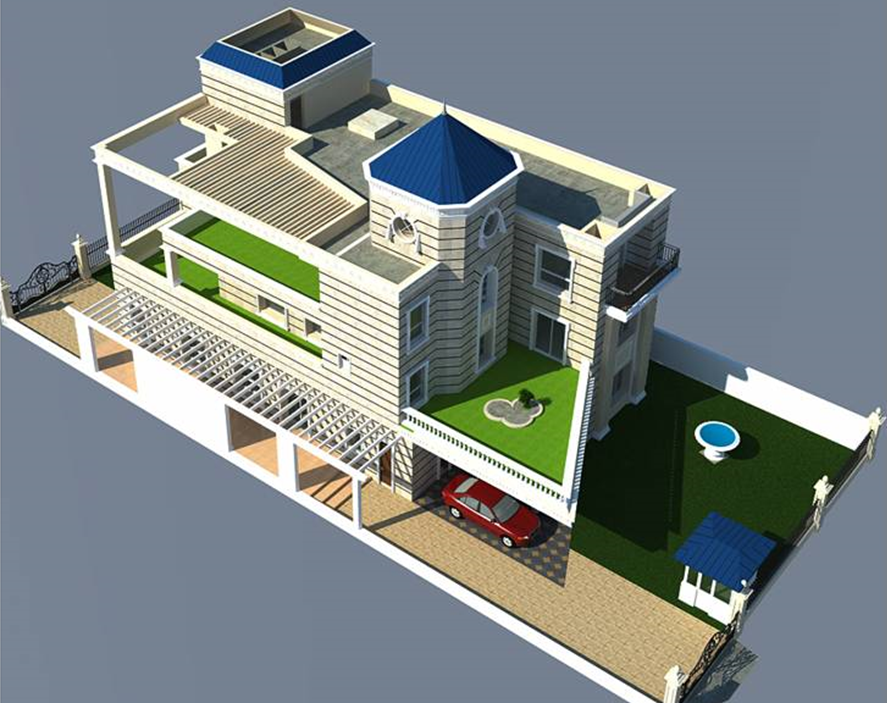RESIDENTIAL PROJECTS
COMMERCIAL PROJECTS
HOTEL PROJECTS
IT PARKS PROJECTS
This occupancy type shall include any building or portion thereof providing sleeping and living accommodations to related or unrelated groups of people, with or without independent bathroom, cooking or dining facilities.
This occupancy type shall include any building or portion thereof or group of buildings which is used for display and sale of merchandises. This Occupancy shall be subdivided as Shops, Markets and Refueling Stations
These shall include any building, a portion thereof or group of buildings under single management, in which sleeping, living accommodation and bathroom facilities are provided with or without dining facilities but without cooking facilities for adult individuals, is provided for hire on transient or permanent basis.
These shall include any building or portion thereof which is used for any business transaction. These shall include any building or part thereof which is used for paper works, documentations, only display of samples of Products but not for direct sale, maintaining accounts and records for administrative or consulting services, banking or activities for business purposes and professional training.
Sample Projects
CIVIL MODULE
Structural Model
Architectural Model
Structural Floor View
Architectural Floor View
SERVICES MODULE
Plumbing Model
Plumbing Toilet View
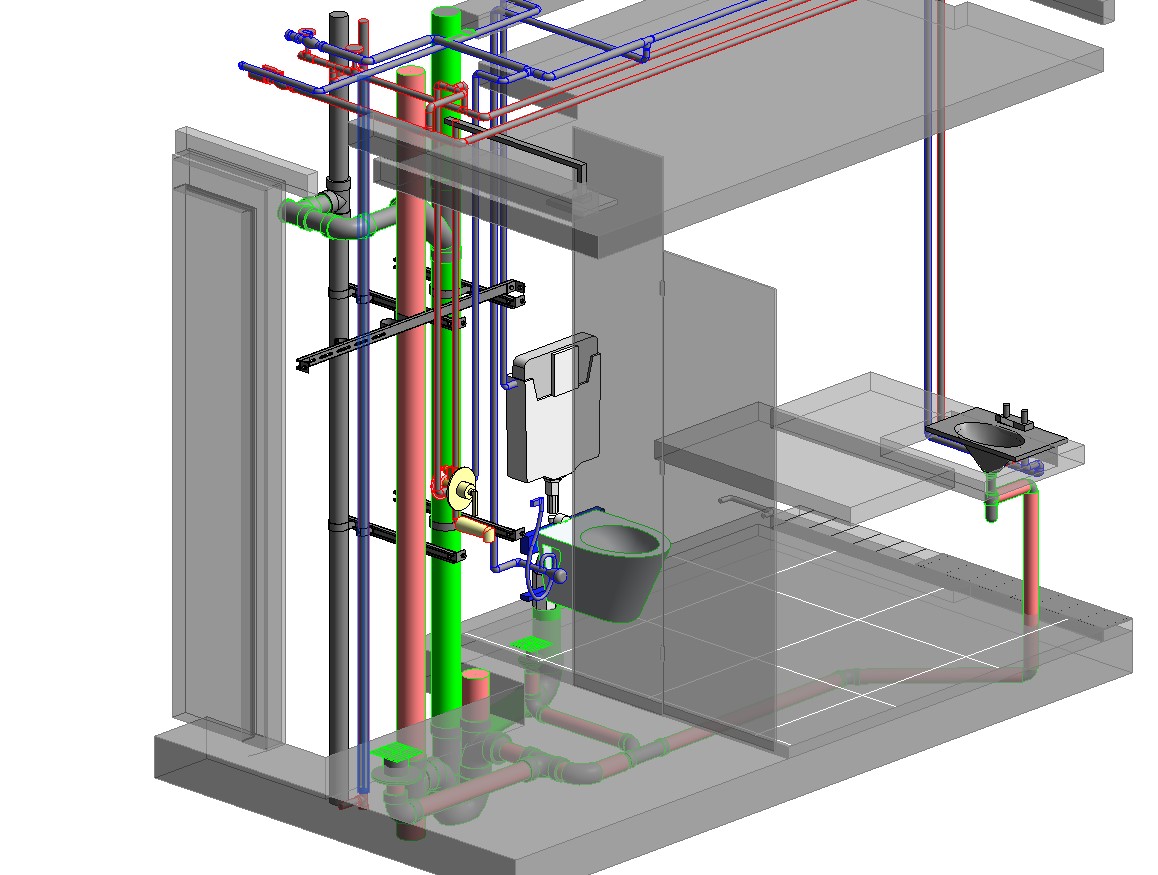
Plumbing Toilet View
HVAC Model
HVAC Floor View
Fire Fighting Model
Fire Fighting Floor View
Electrical Model
Electrical Floor View
BARBENDING MODULE
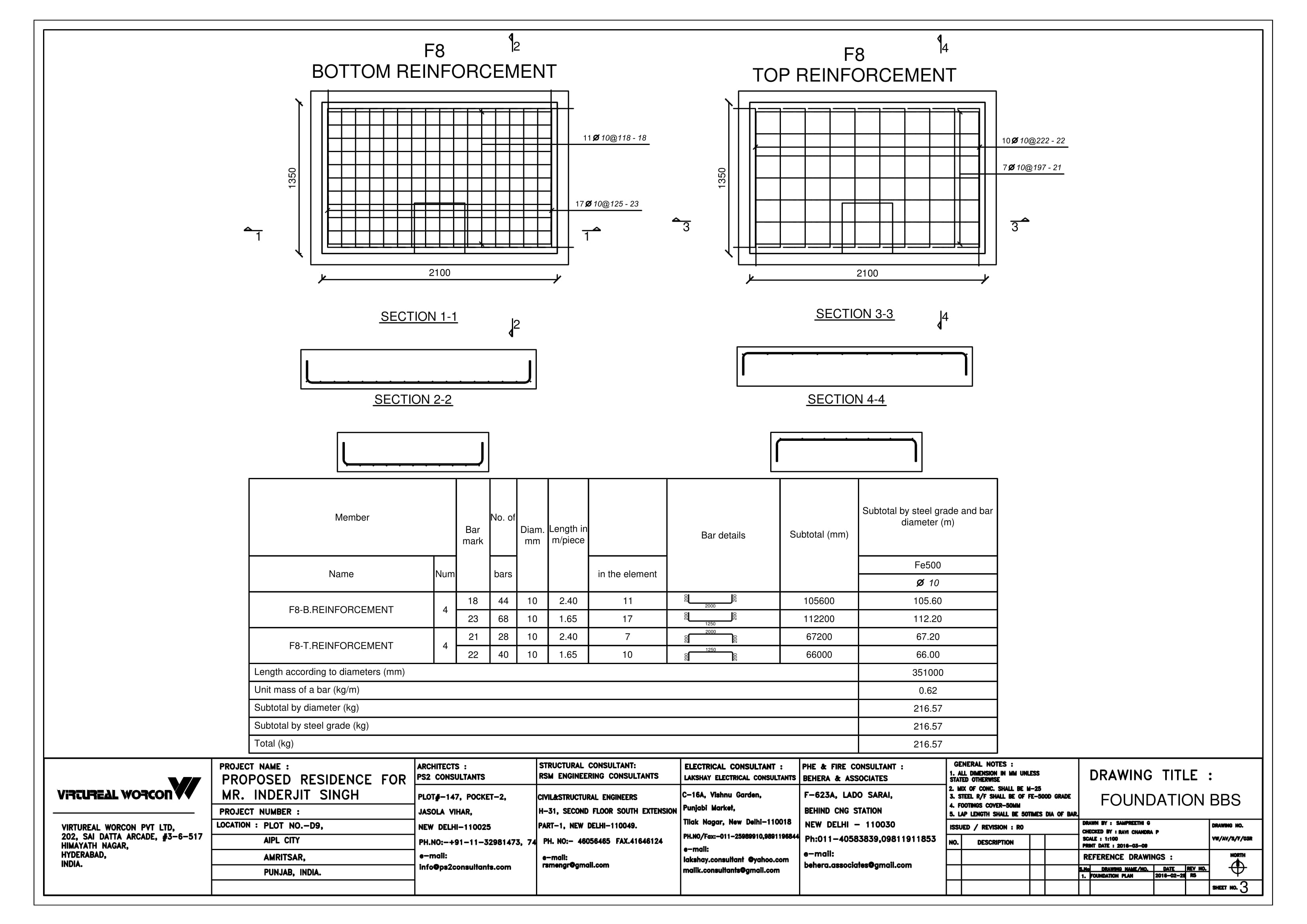
Footing BBS
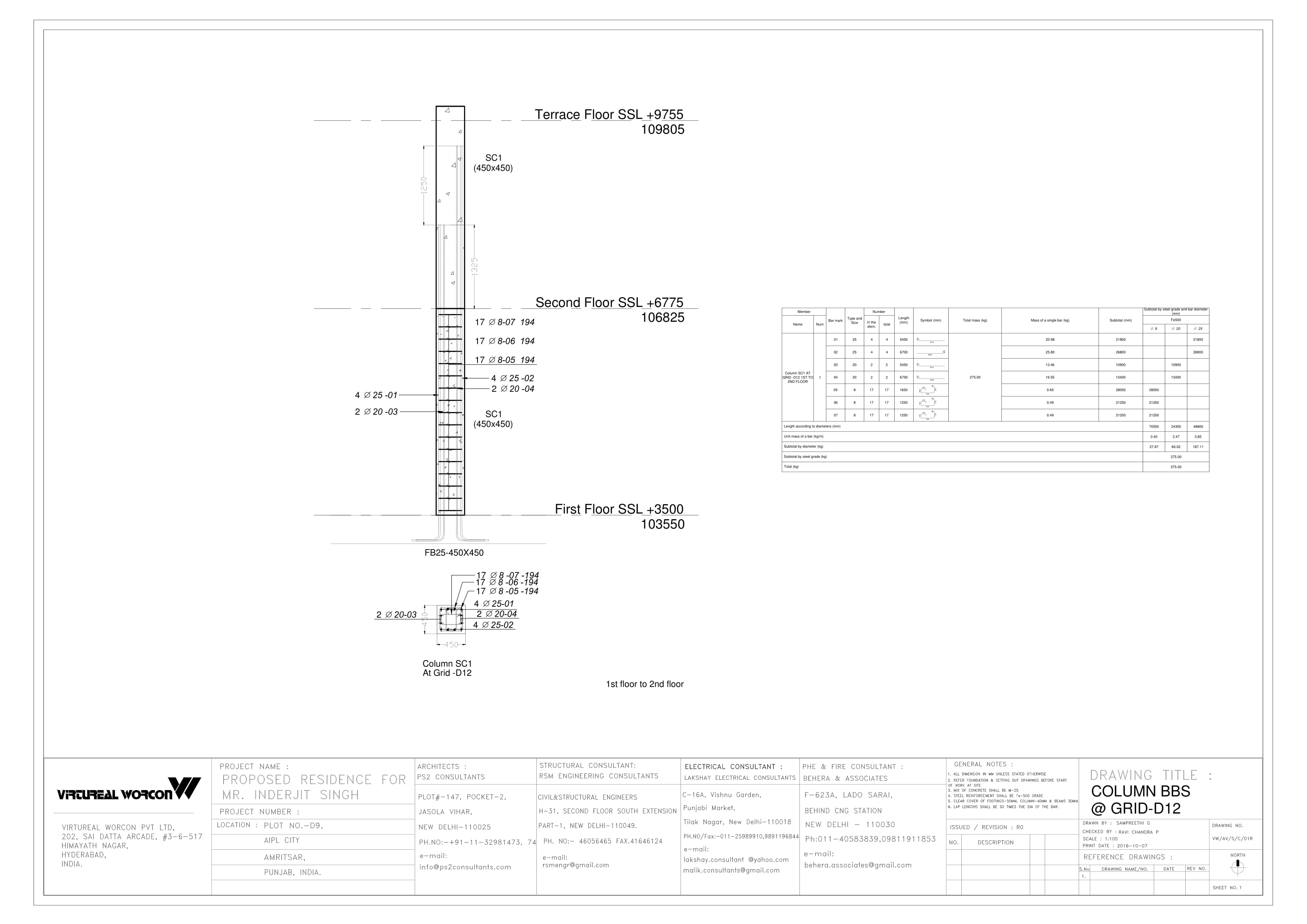
Columns BBS
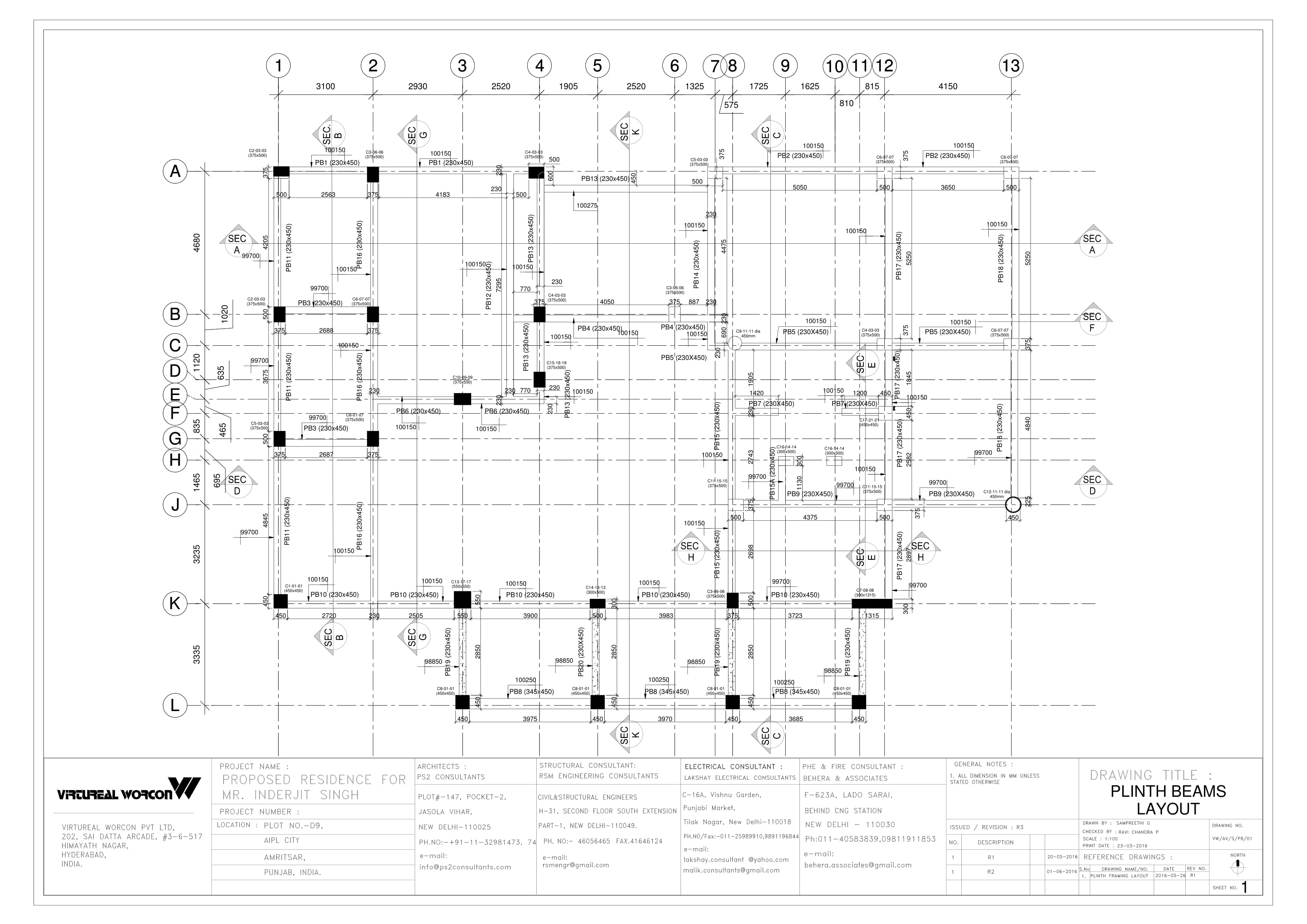
Grade Slab Framing
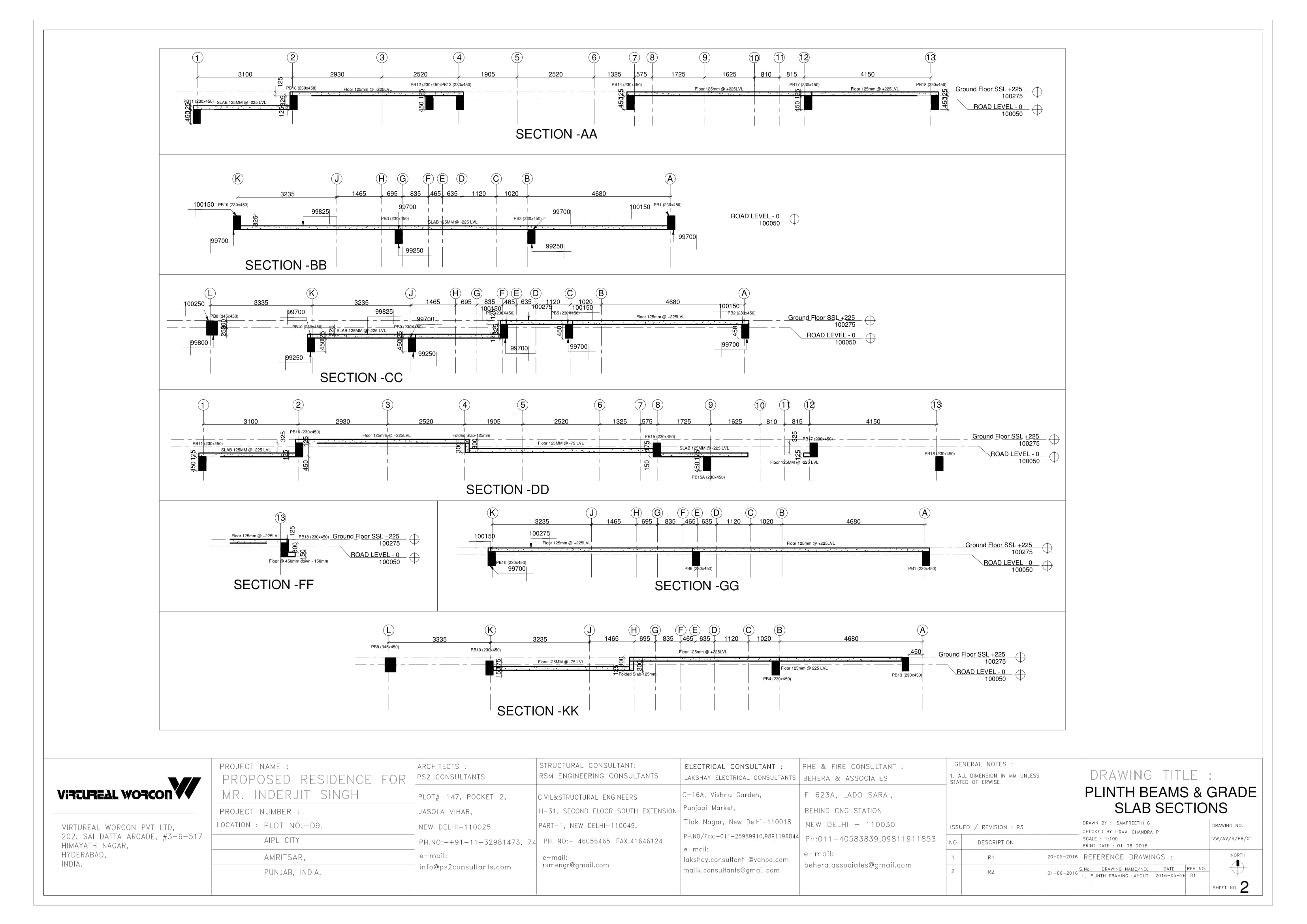
Grade Slab Sections
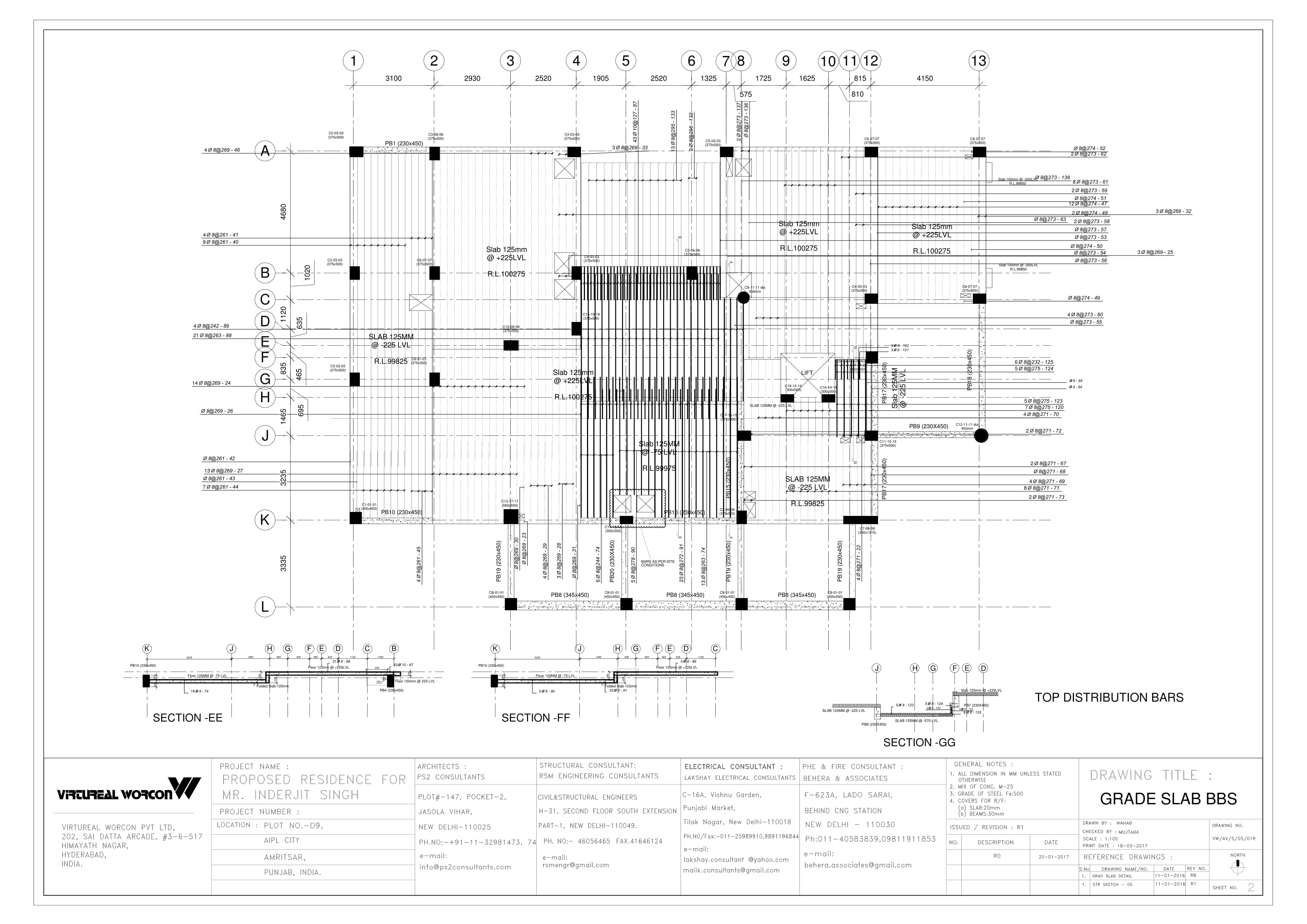
Grade Slab BBS
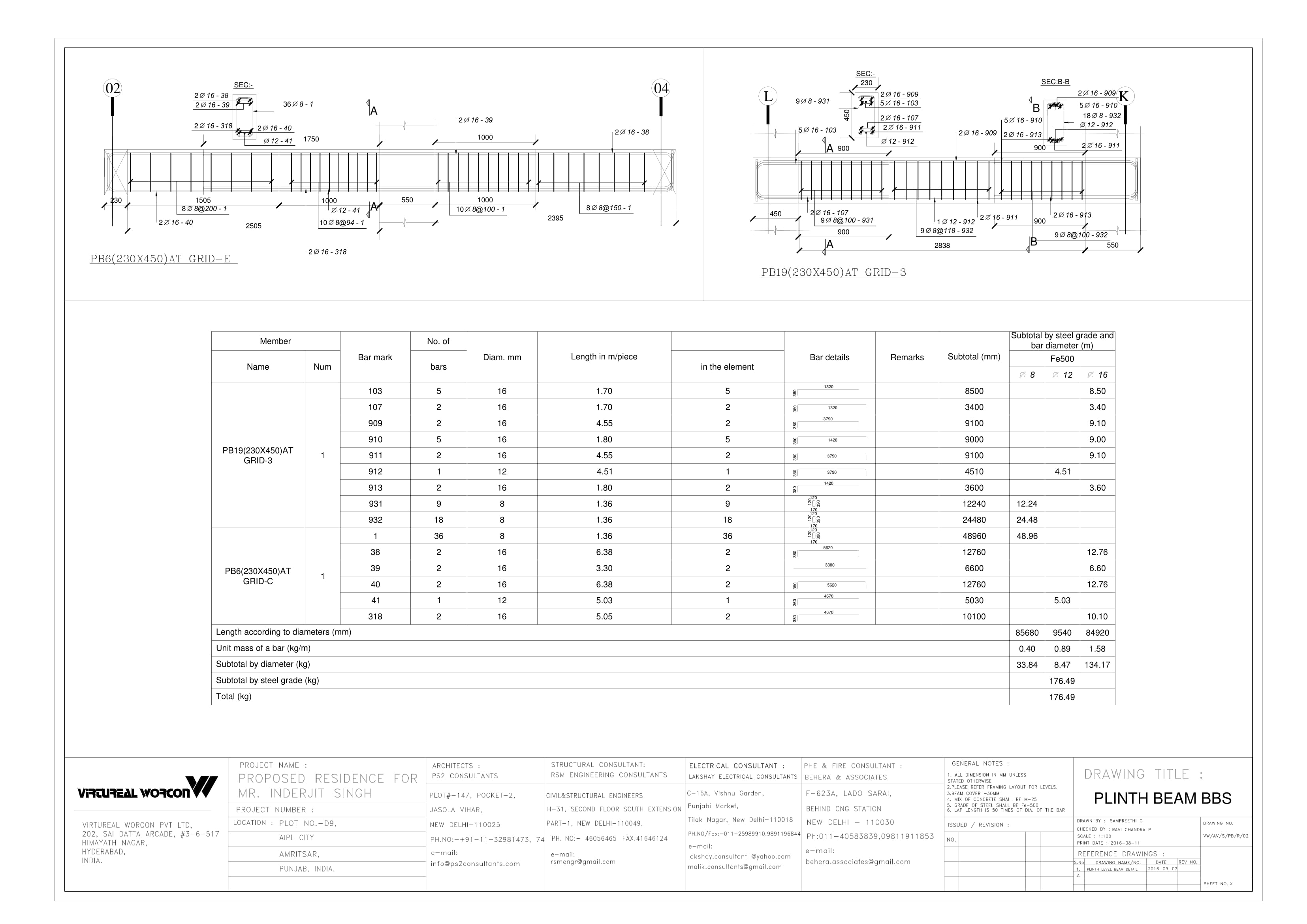
Beam BBS
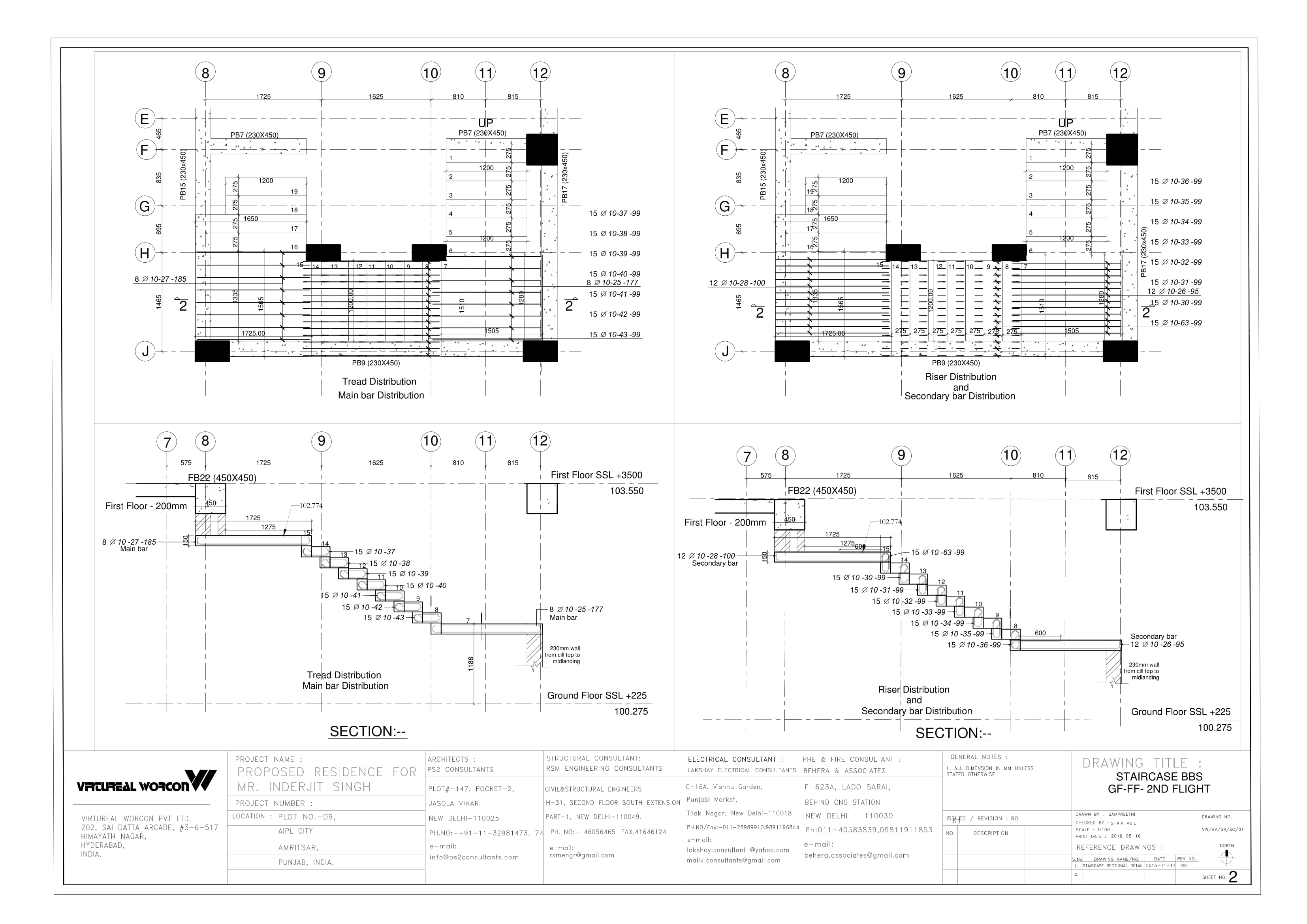
Staircase BBS
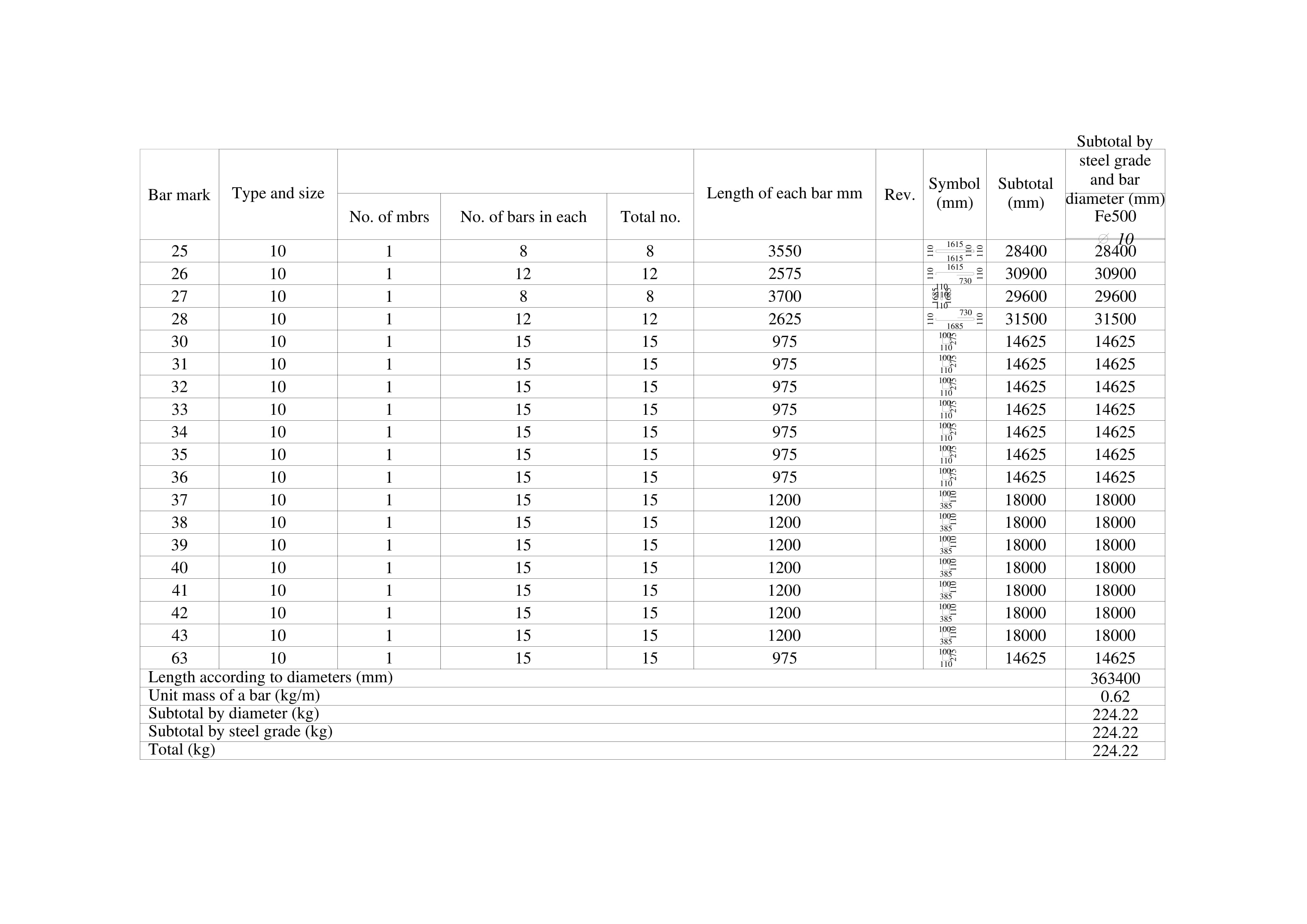
Staircase BBS Sheet
SHOP DRAWINGS
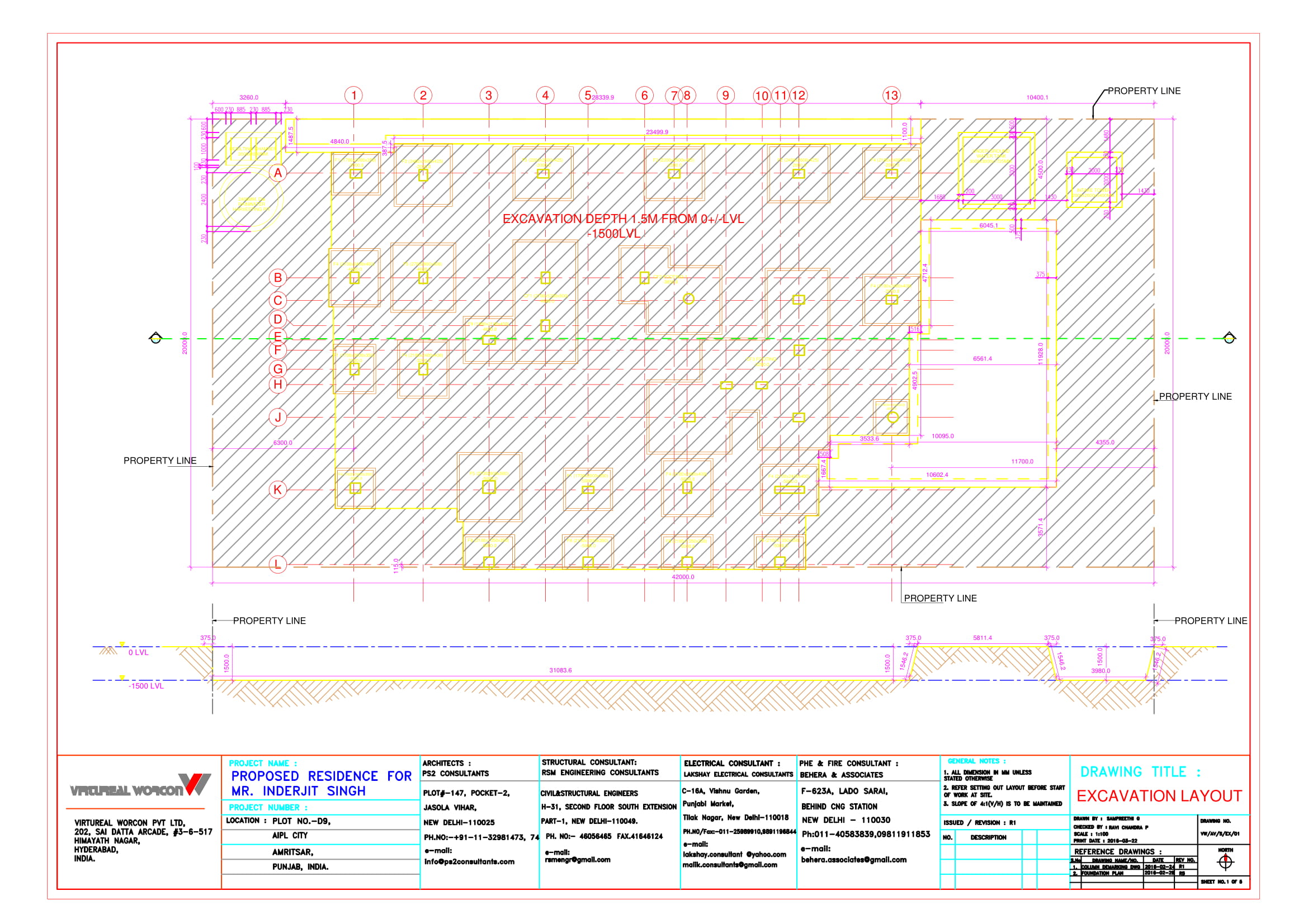
Excavation @ 1500mm
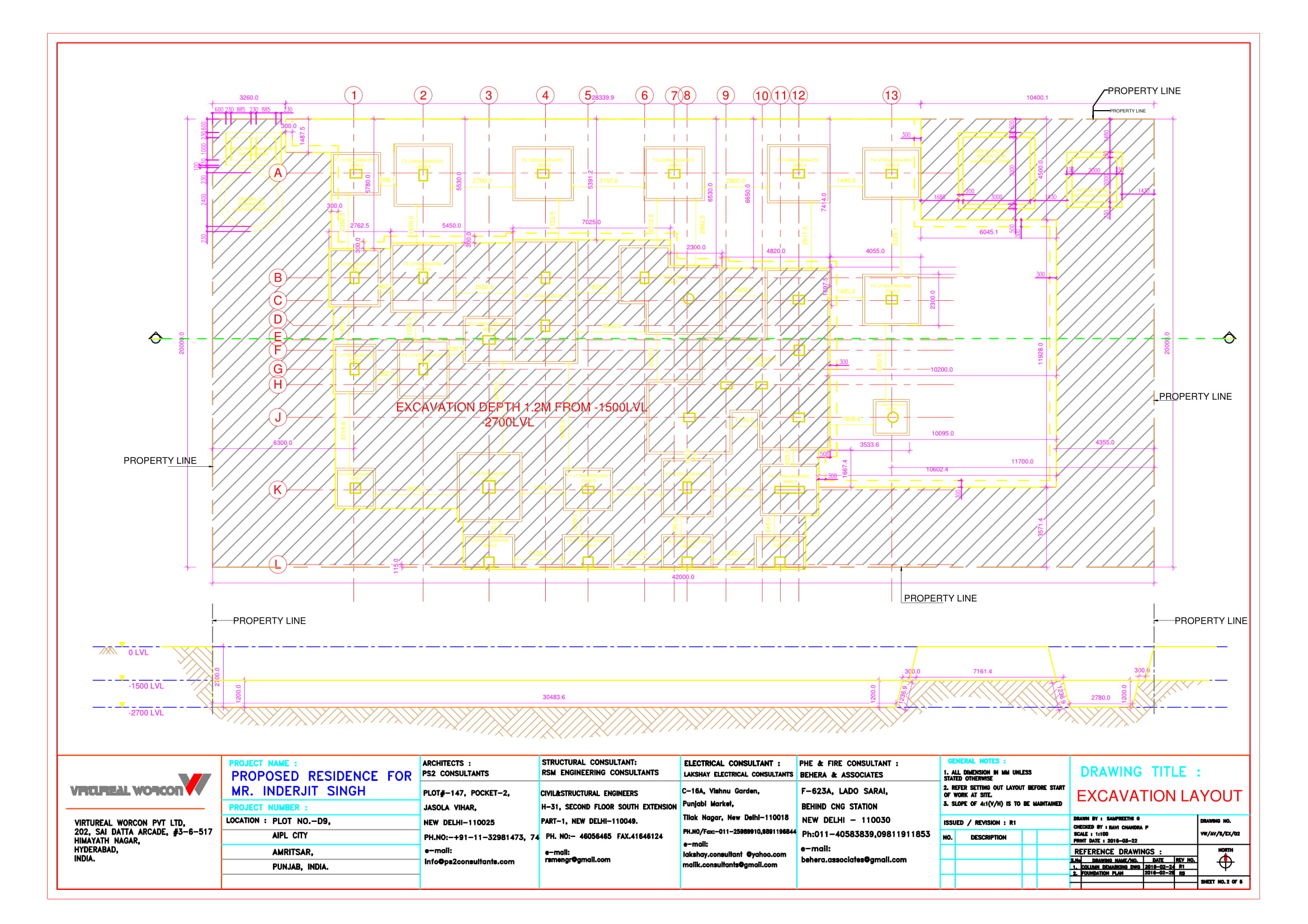
Excavation @ 2500mm
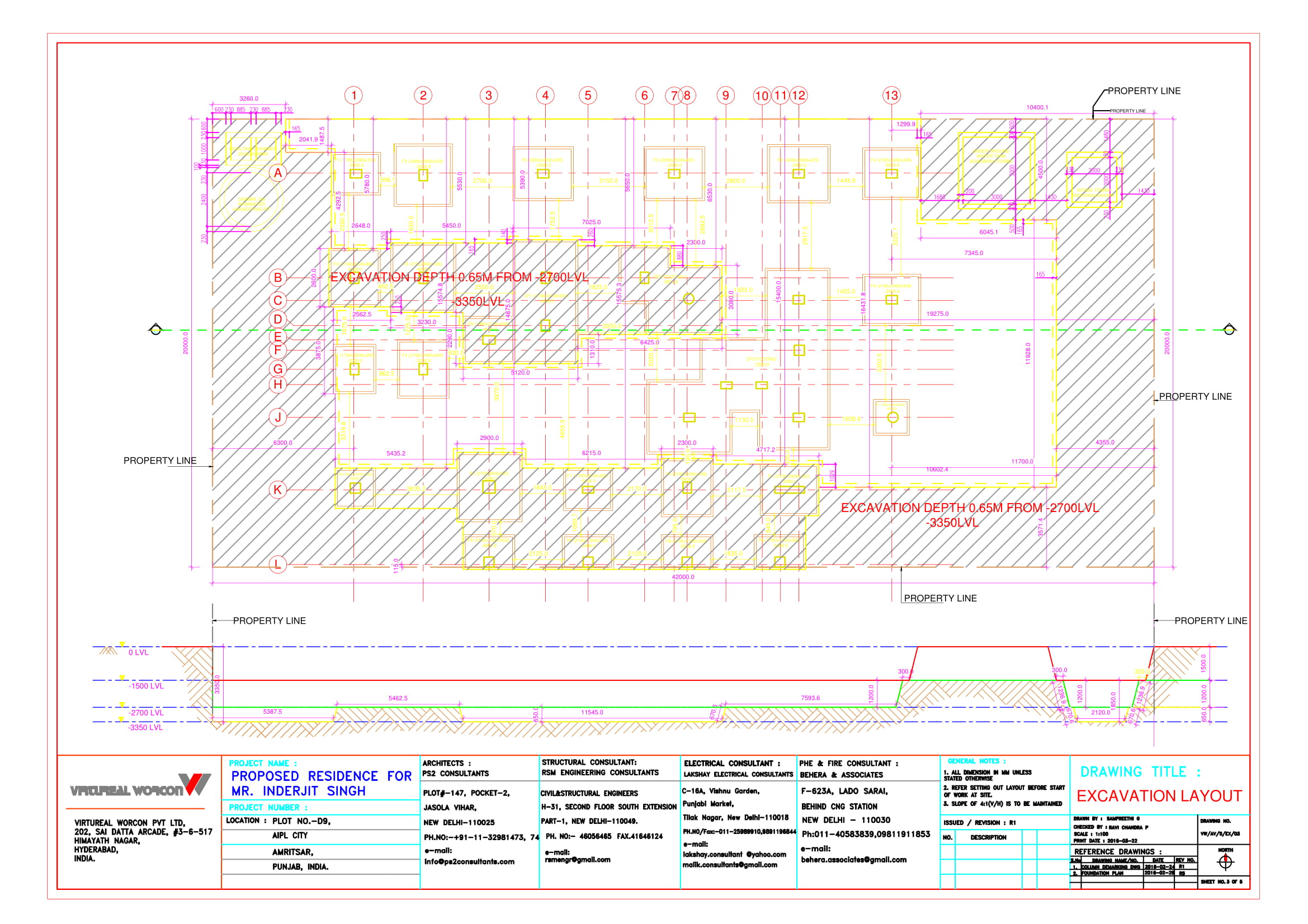
Excavation @ 3500mm
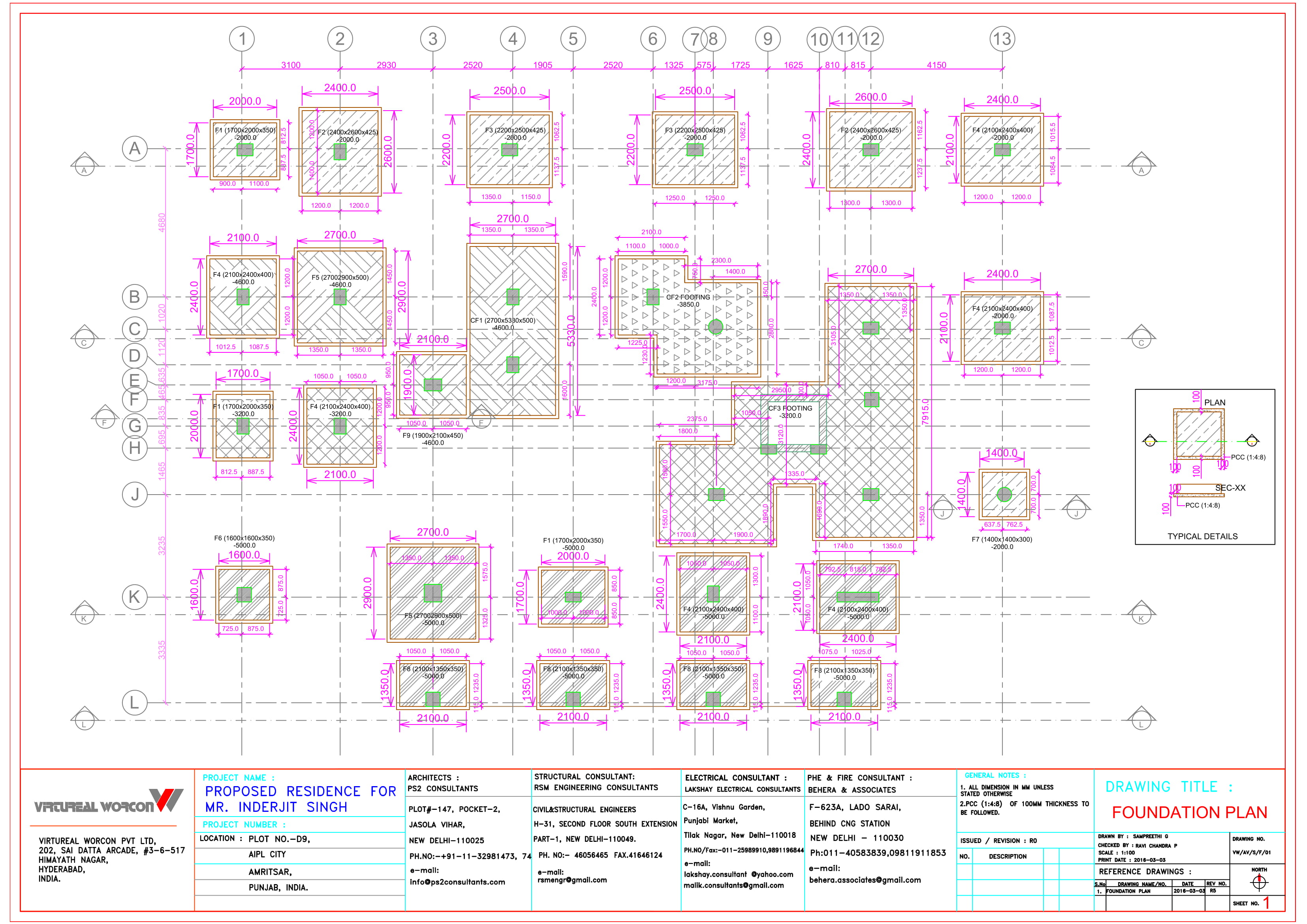
Footing Plan
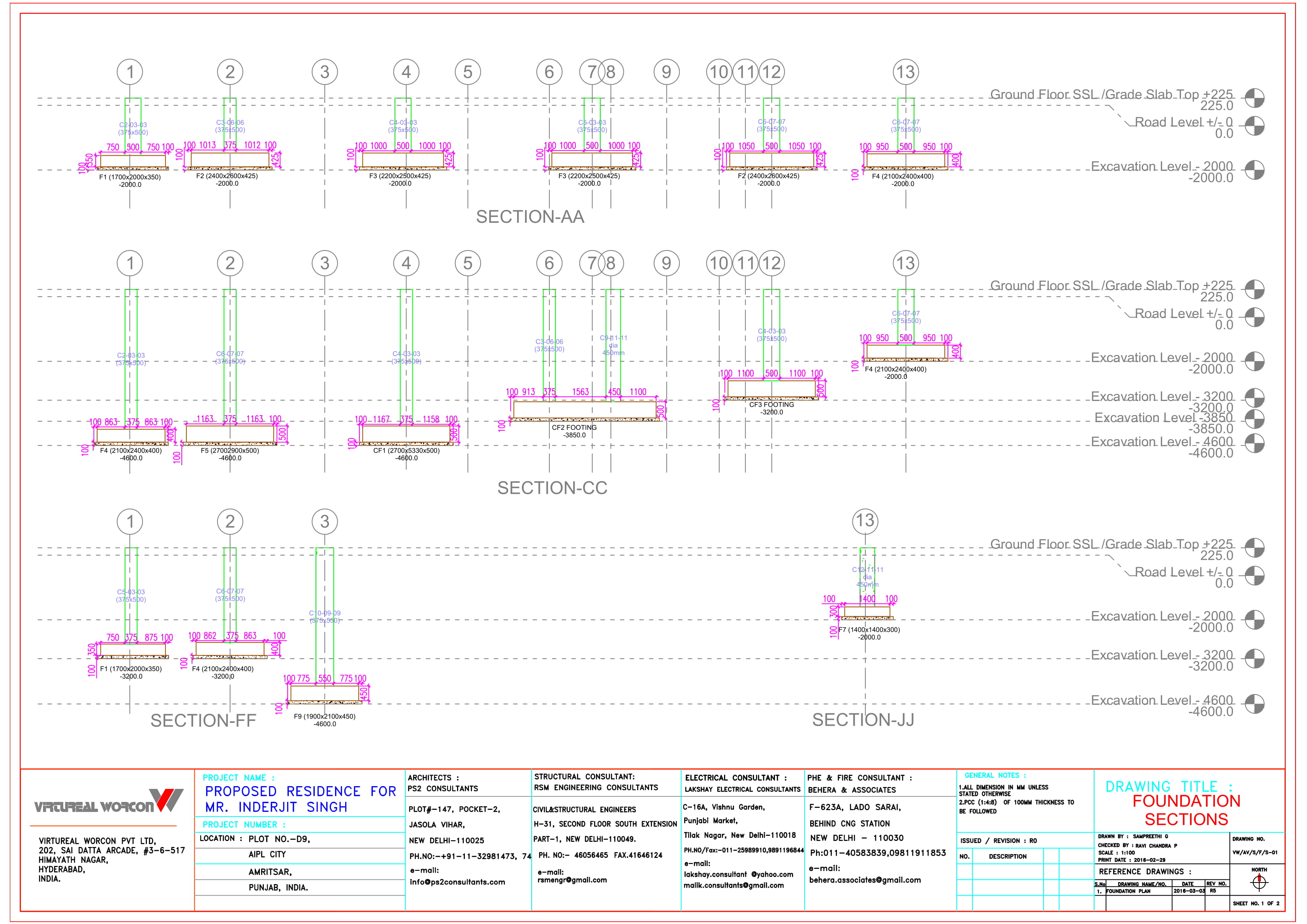
Footing Section
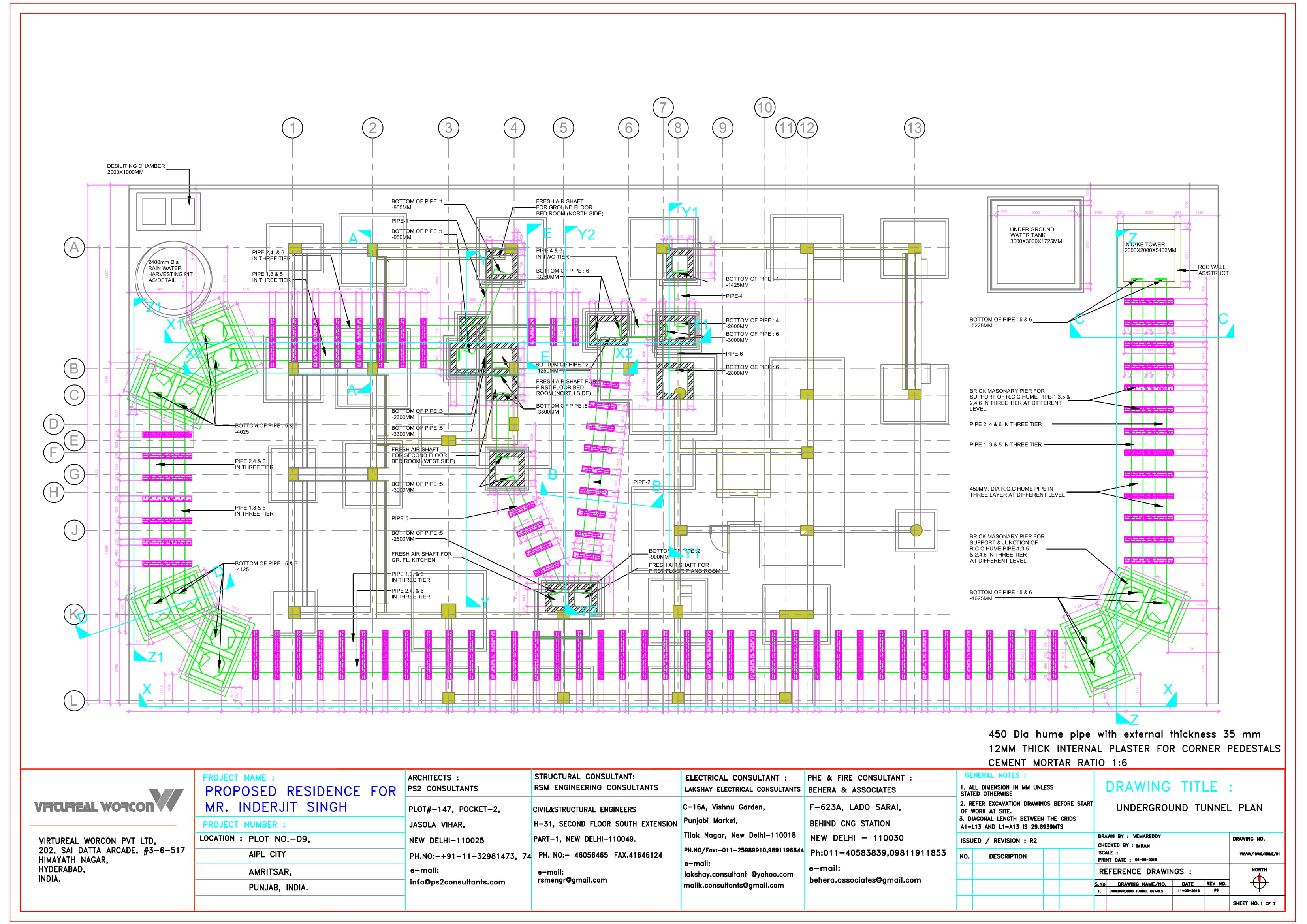
Hume Pipe Layout-1
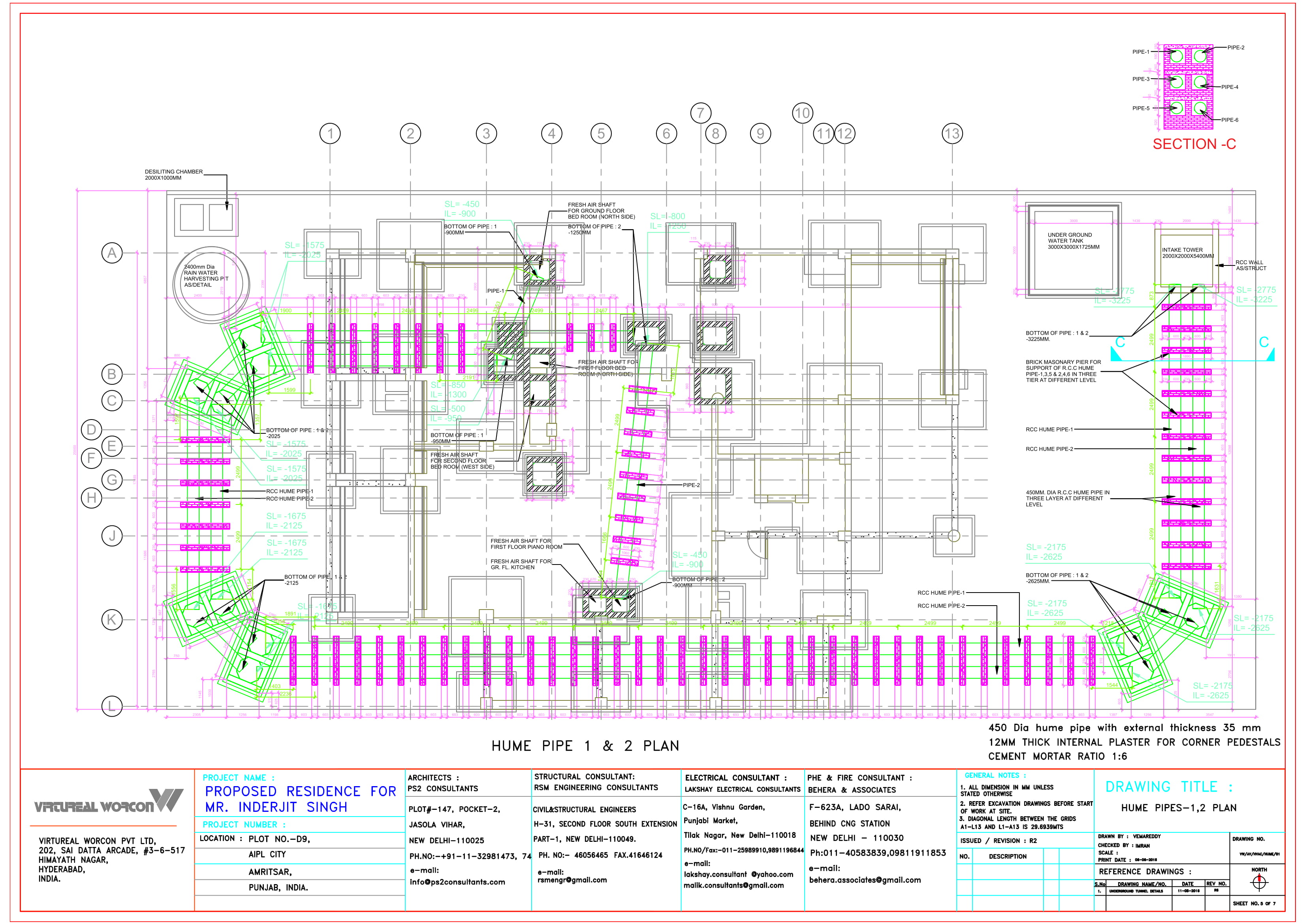
Hume Pipe Layout-2
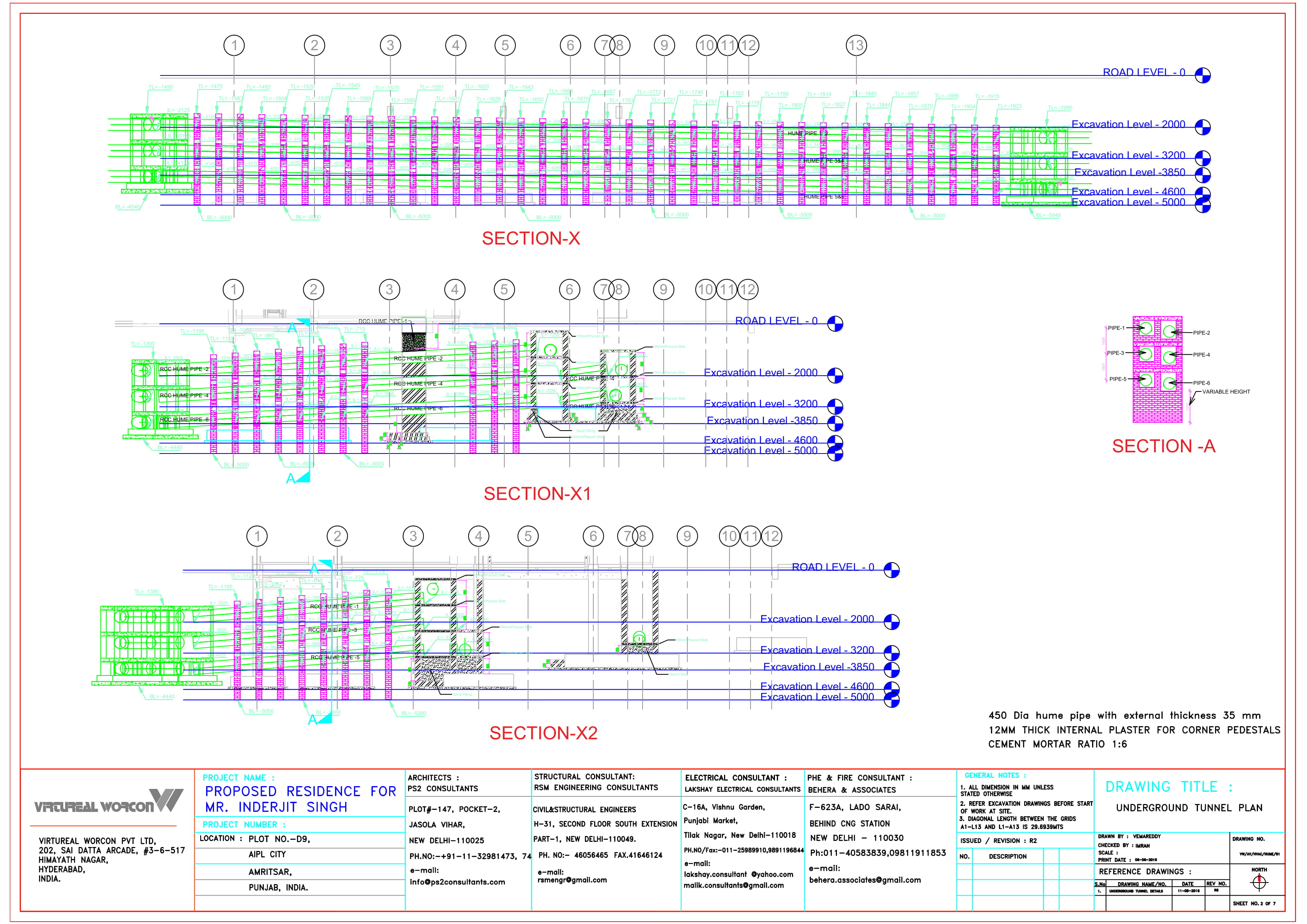
Hume Pipe Section
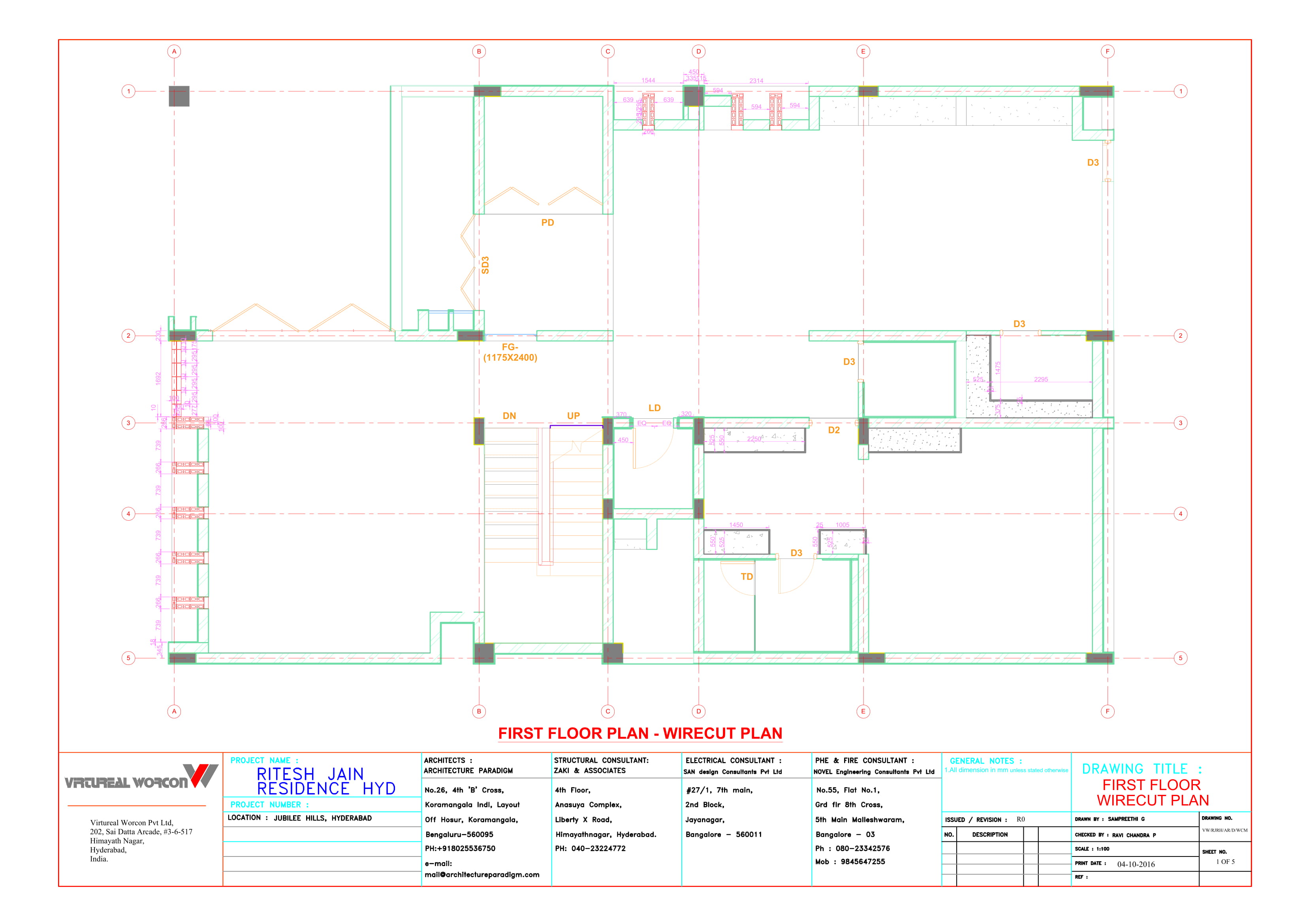
Wire-Cut Brick Plan
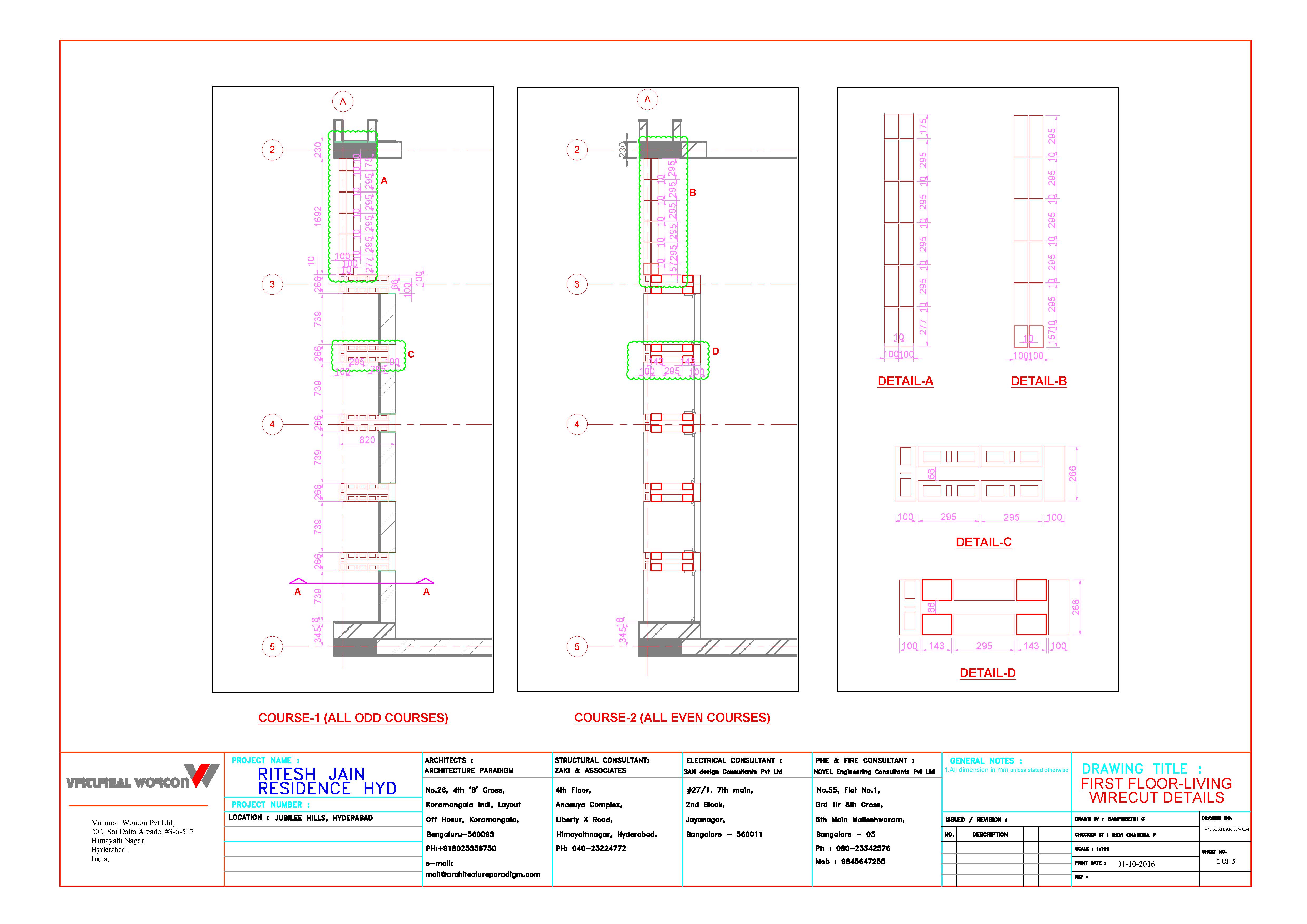
Wire-Cut Brick Details
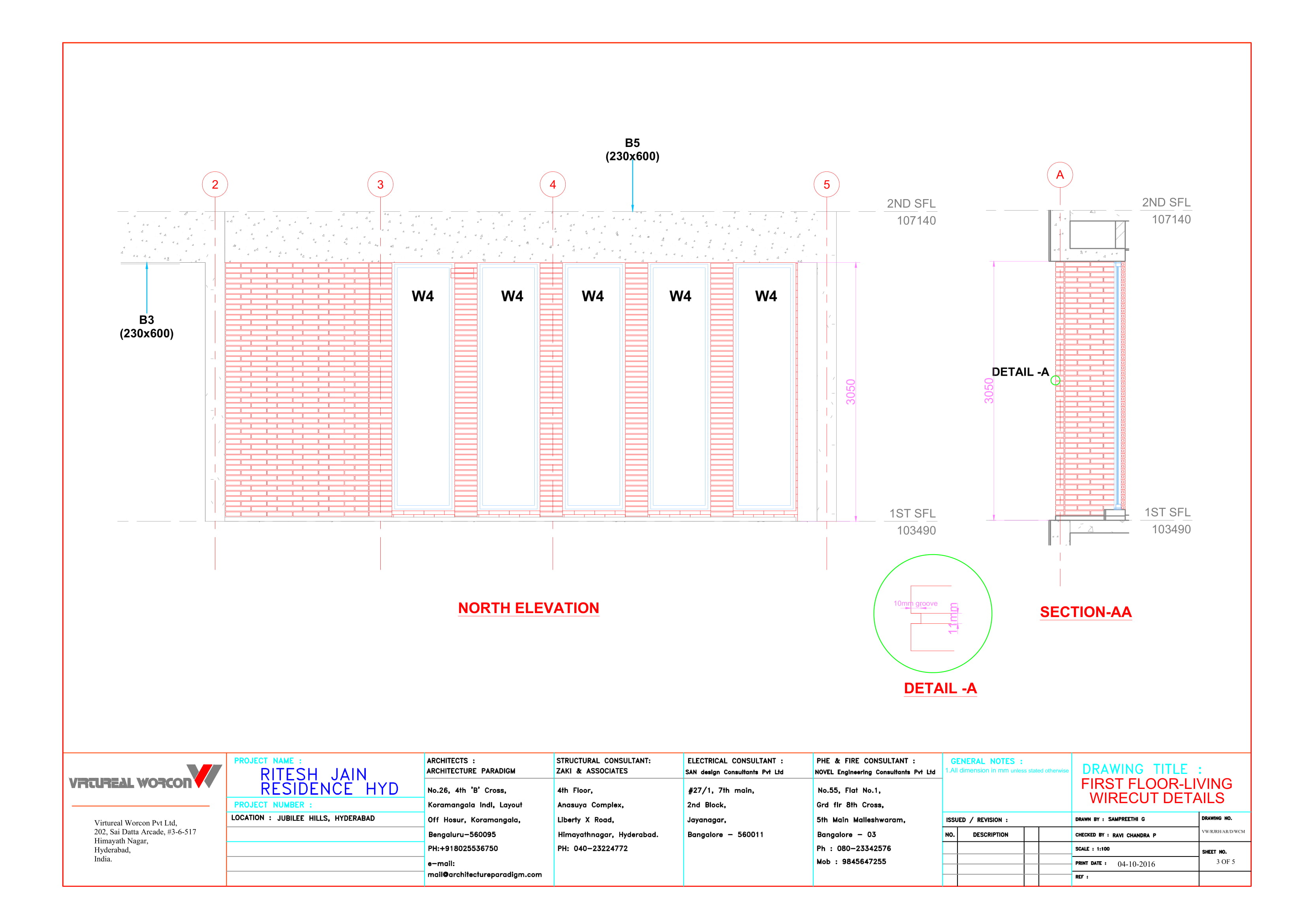
Wire-Cut Brick Elevation-1
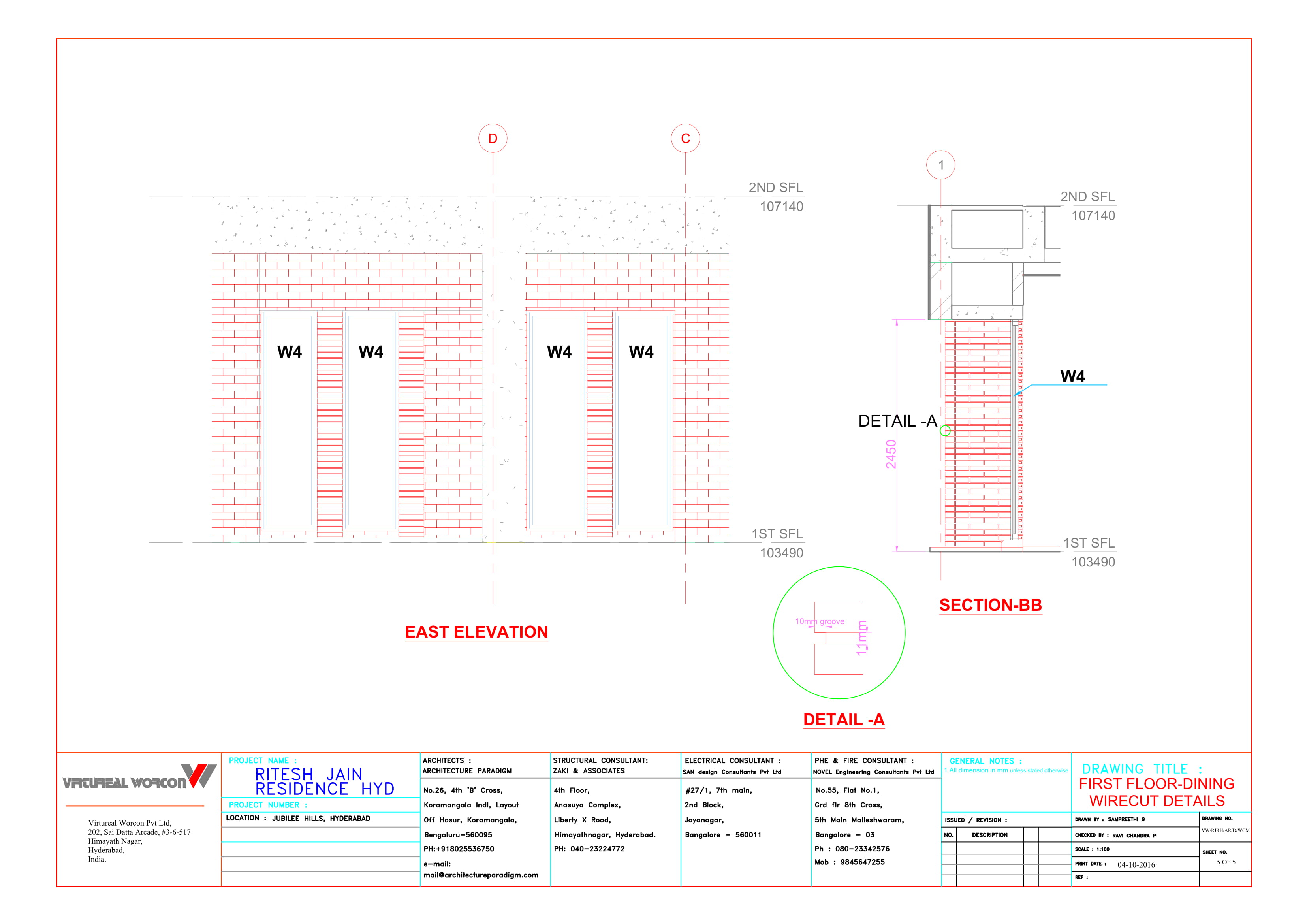
Wire-Cut Brick Elevation-2
AS-BUILT DRAWINGS
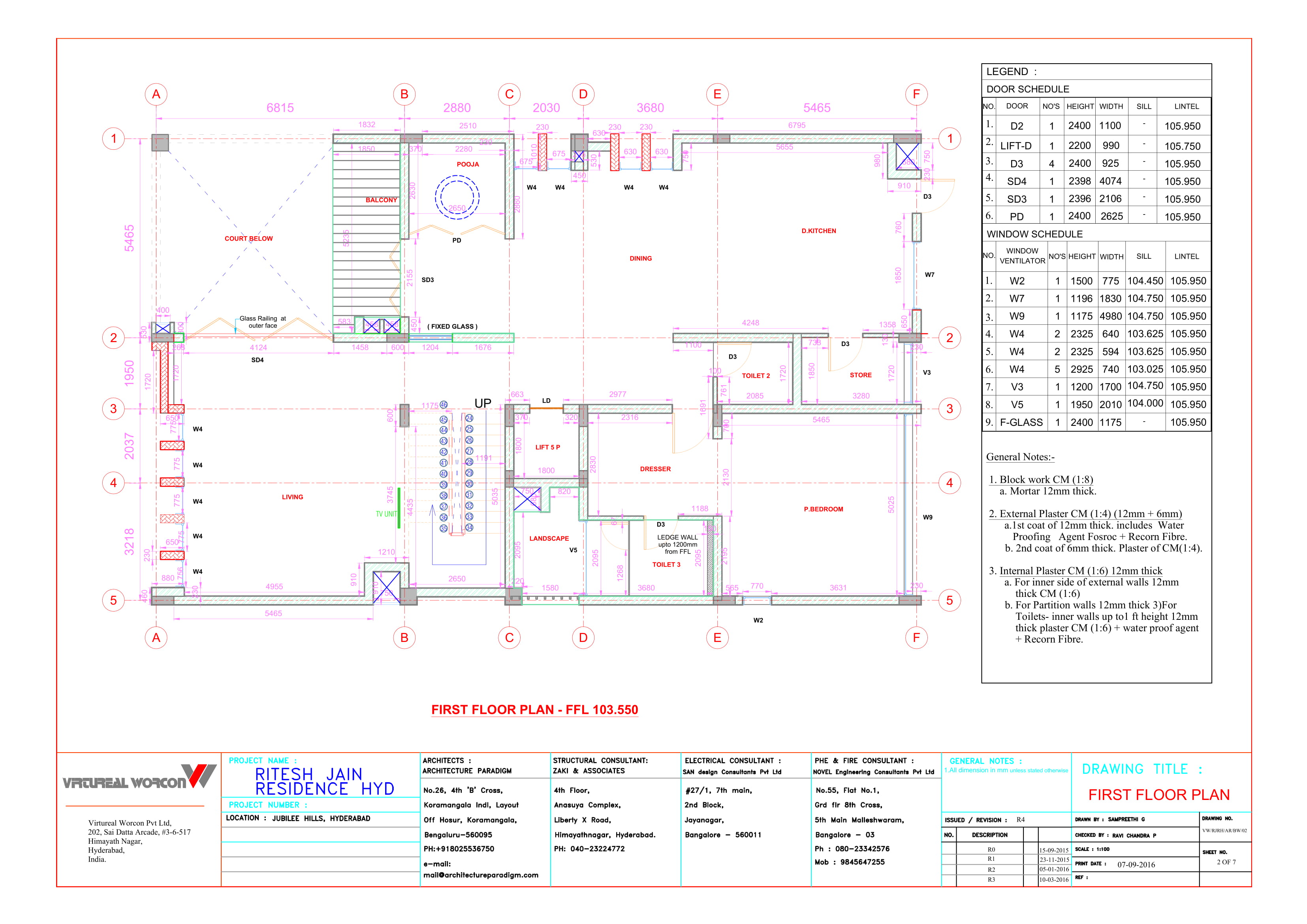
Architectural Floor Plan
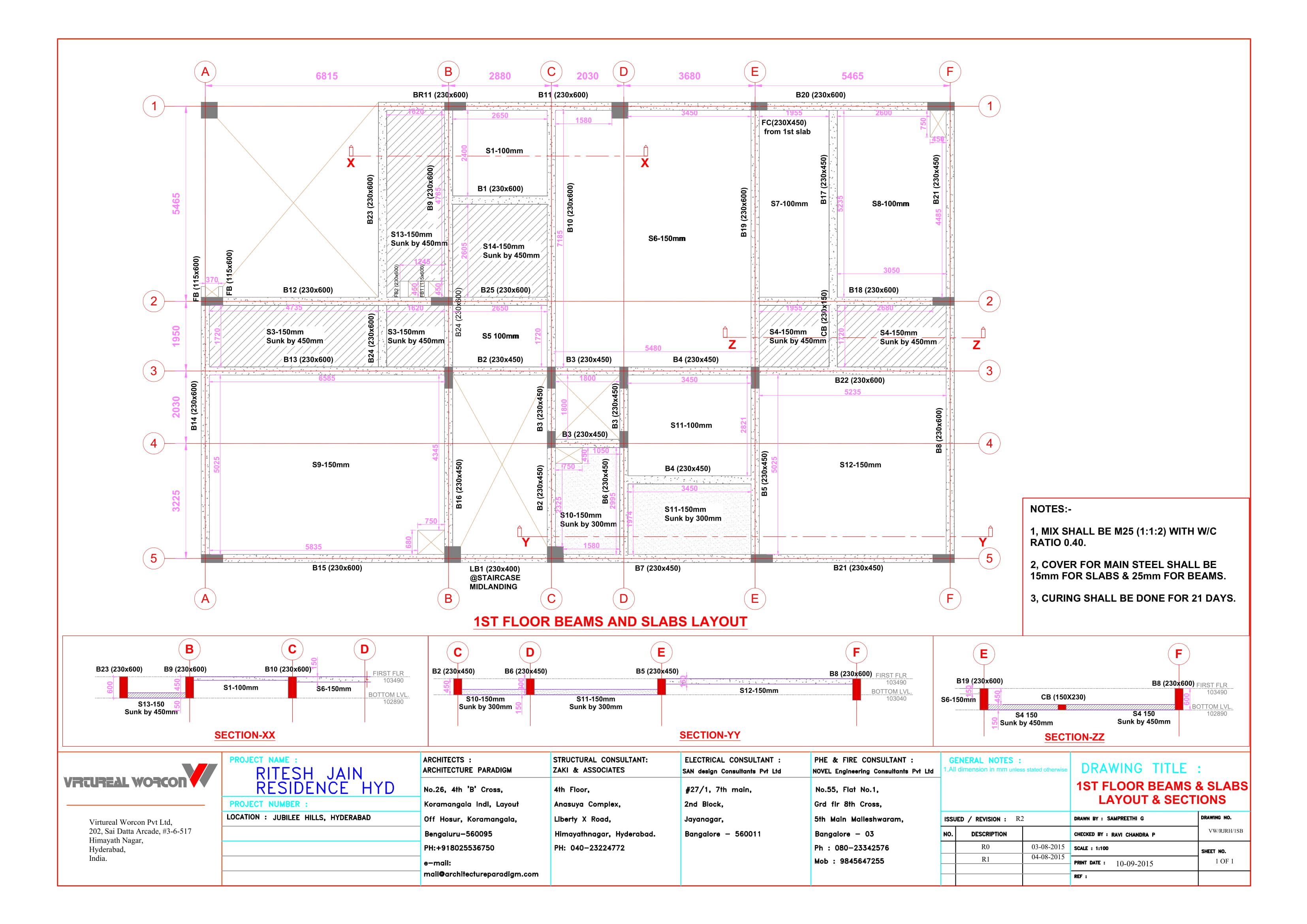
Structural Floor Plan
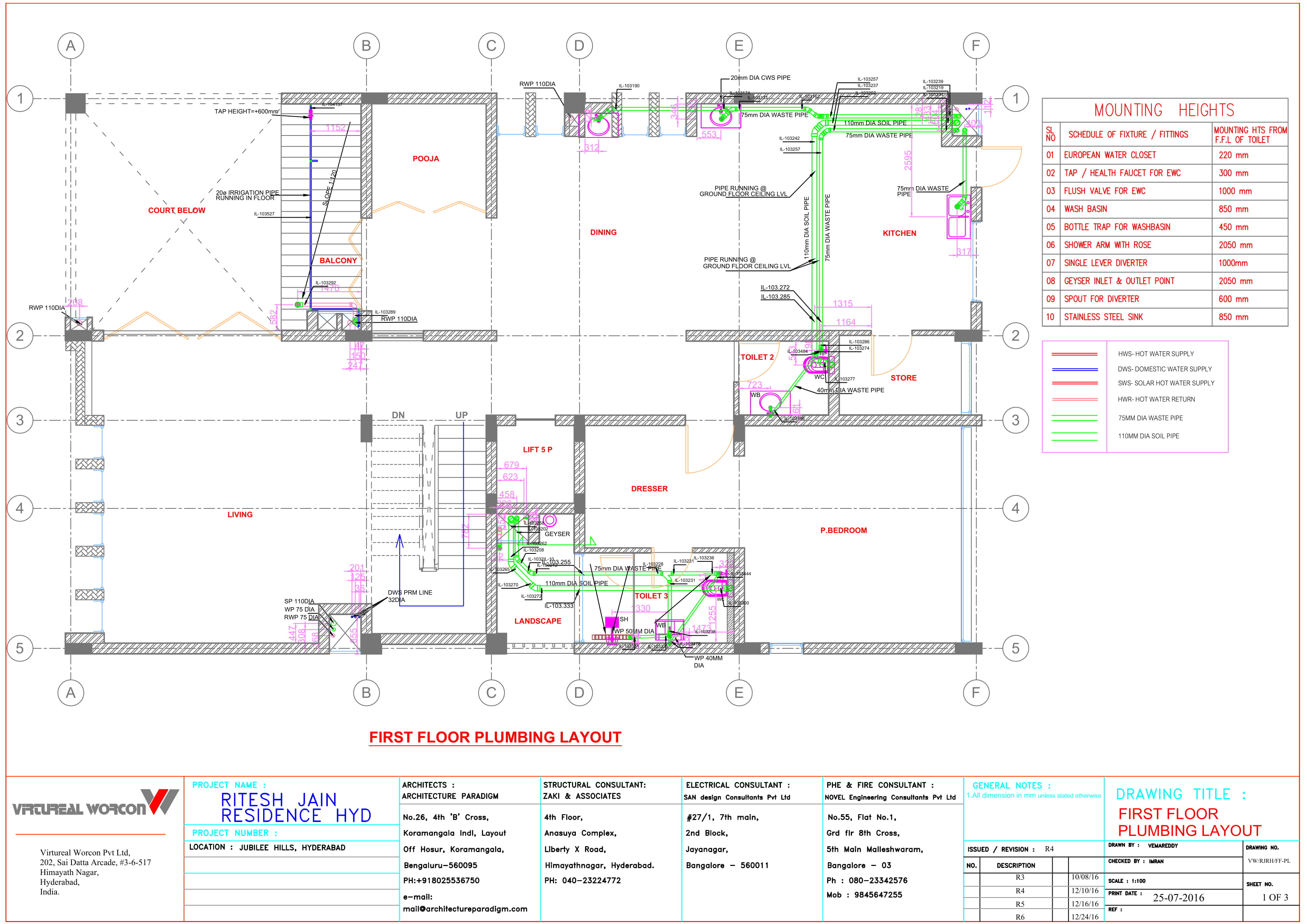
Plumbing Plan
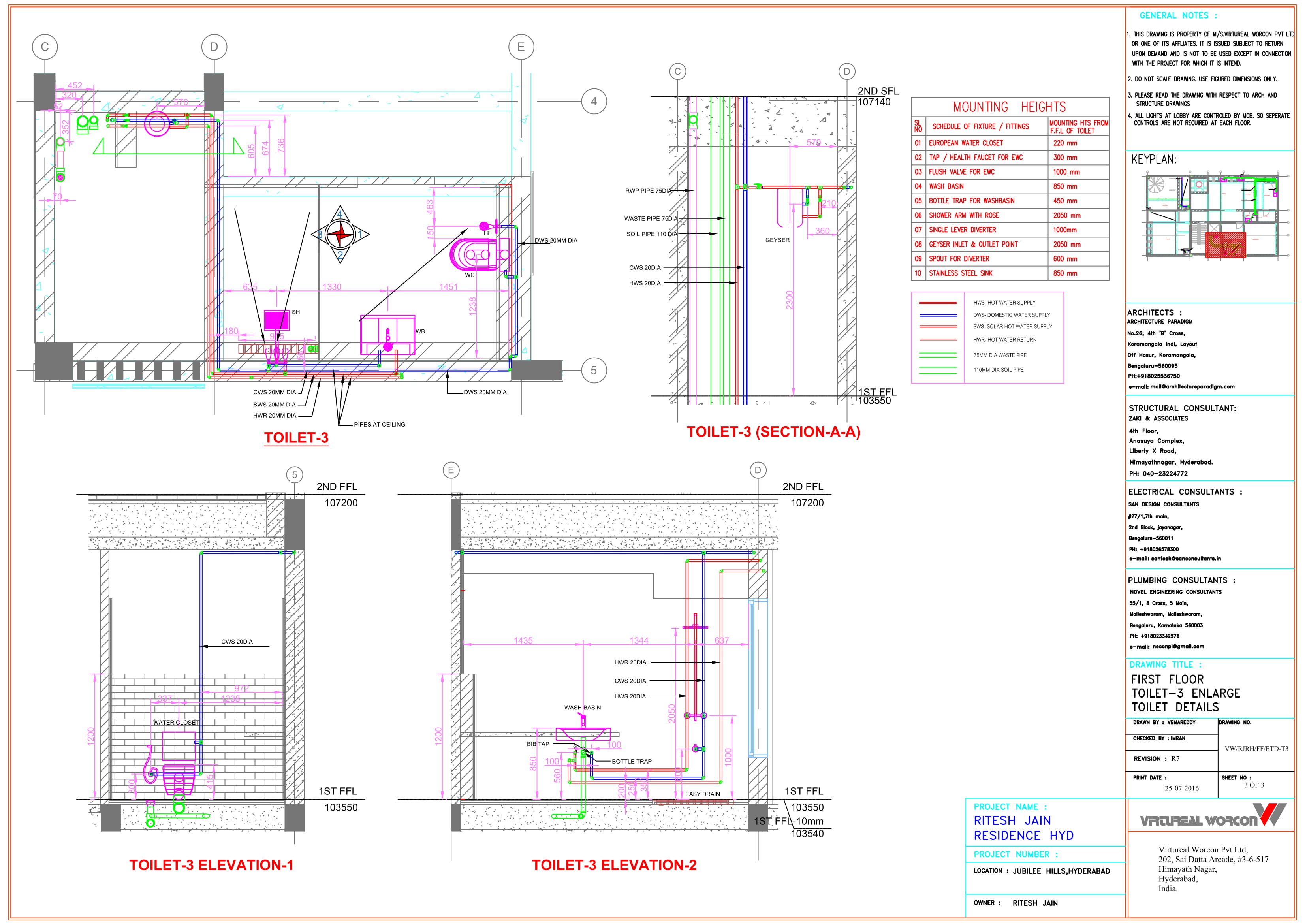
Plumbing Toilet Details
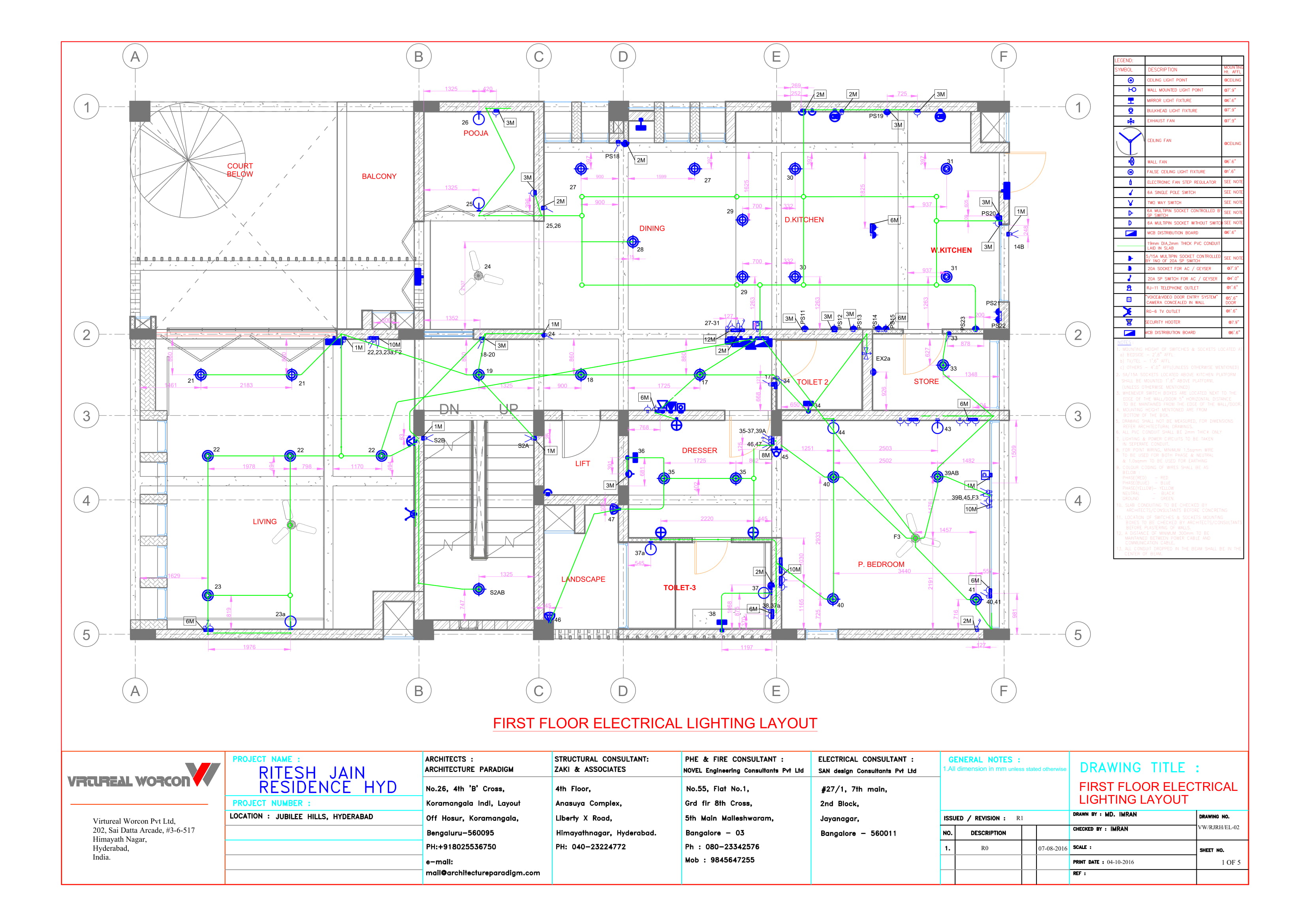
Electrical Lighting Plan
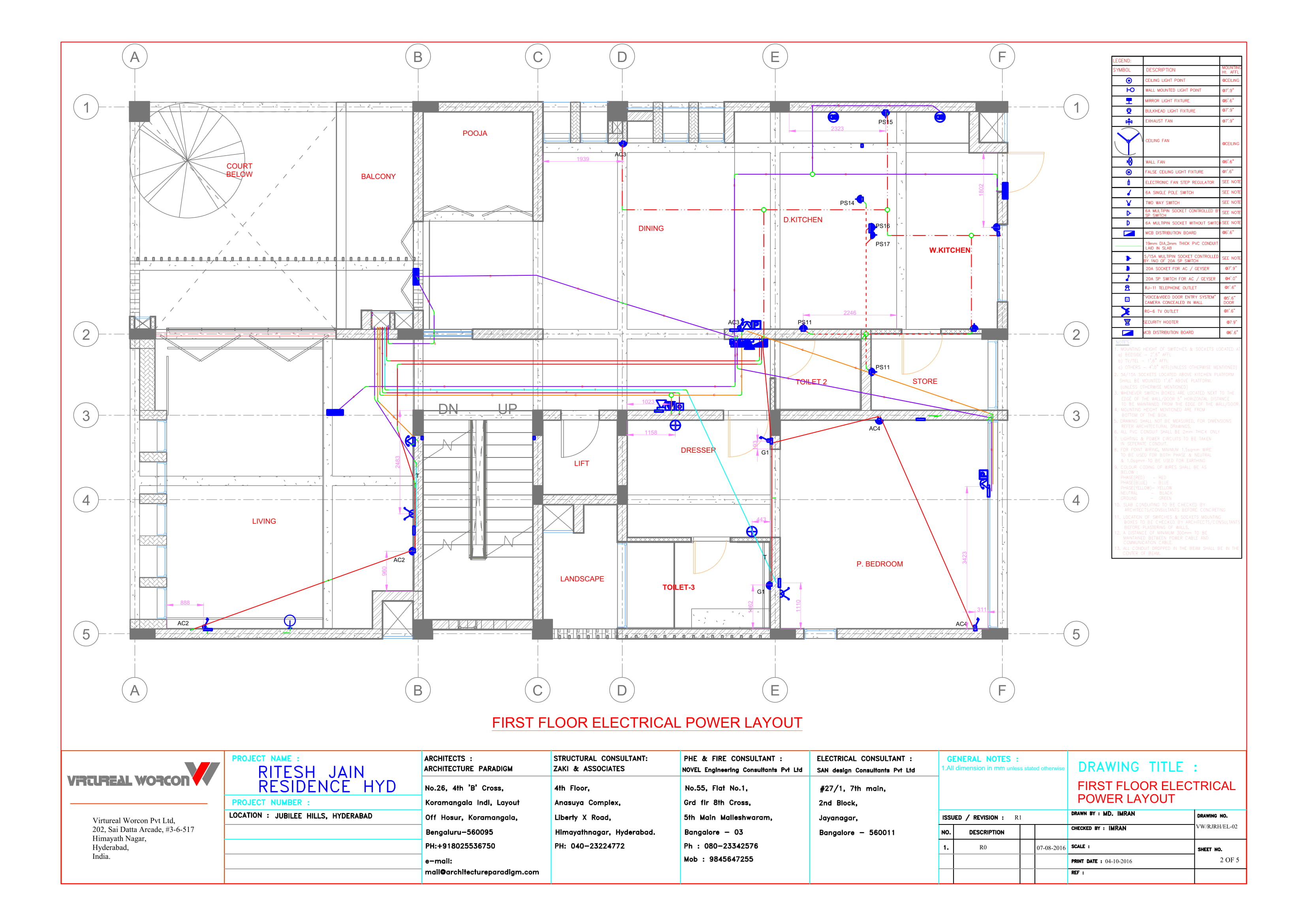
Electrical Power Plan
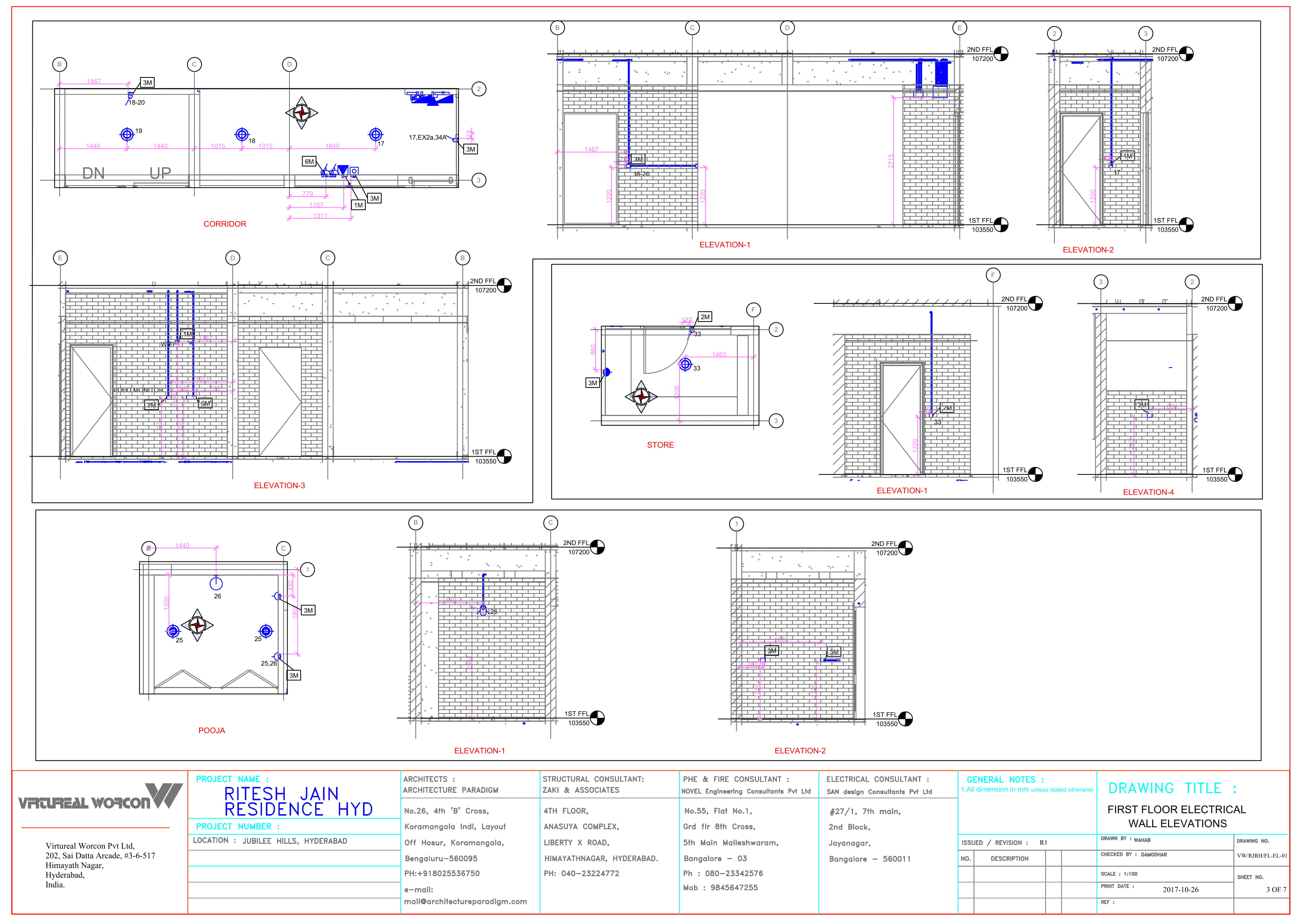
Electrical Sections
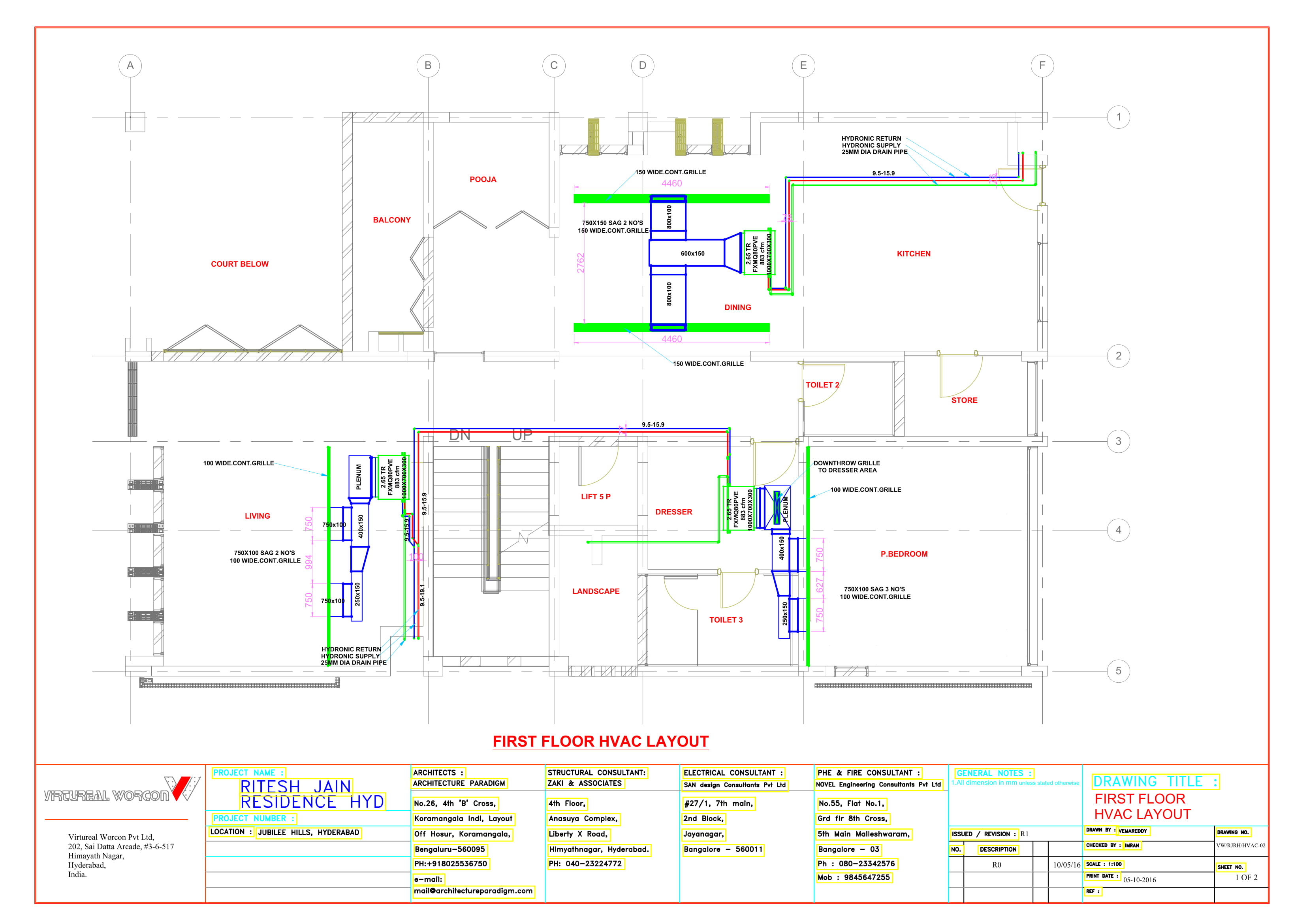
HVAC Plan
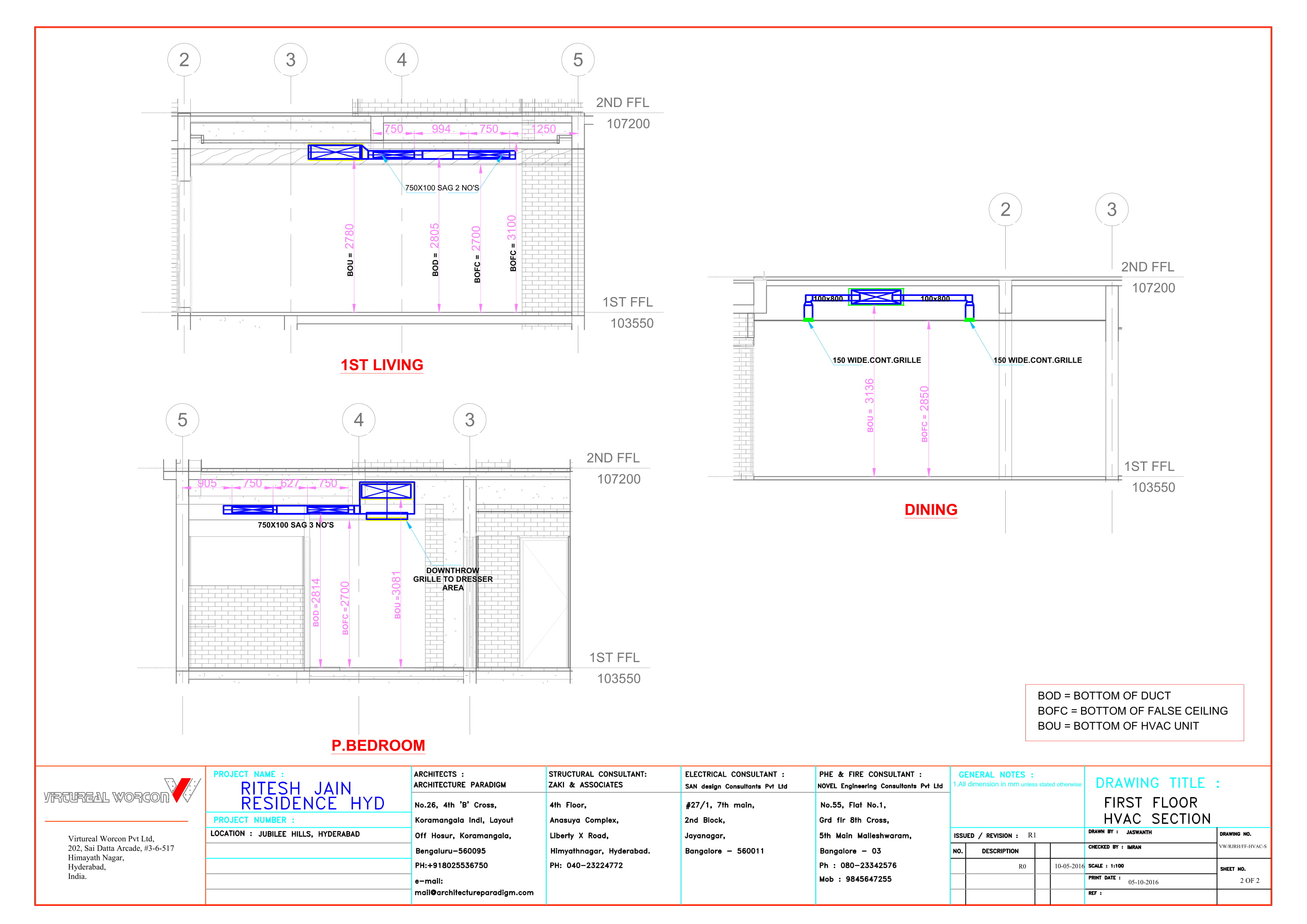
HVAC Sections
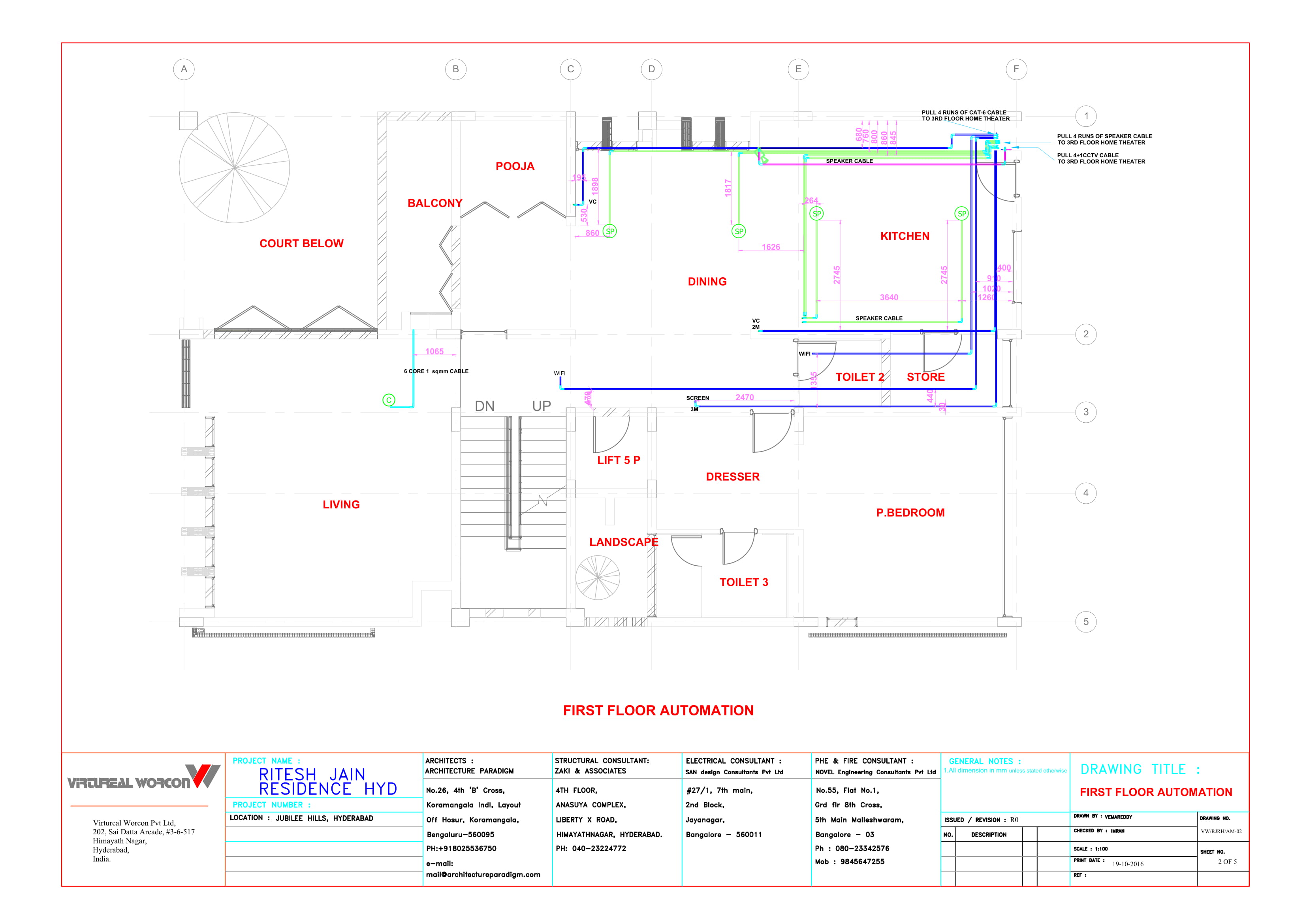
Automation Plan
MEASUREMENT SHEETS
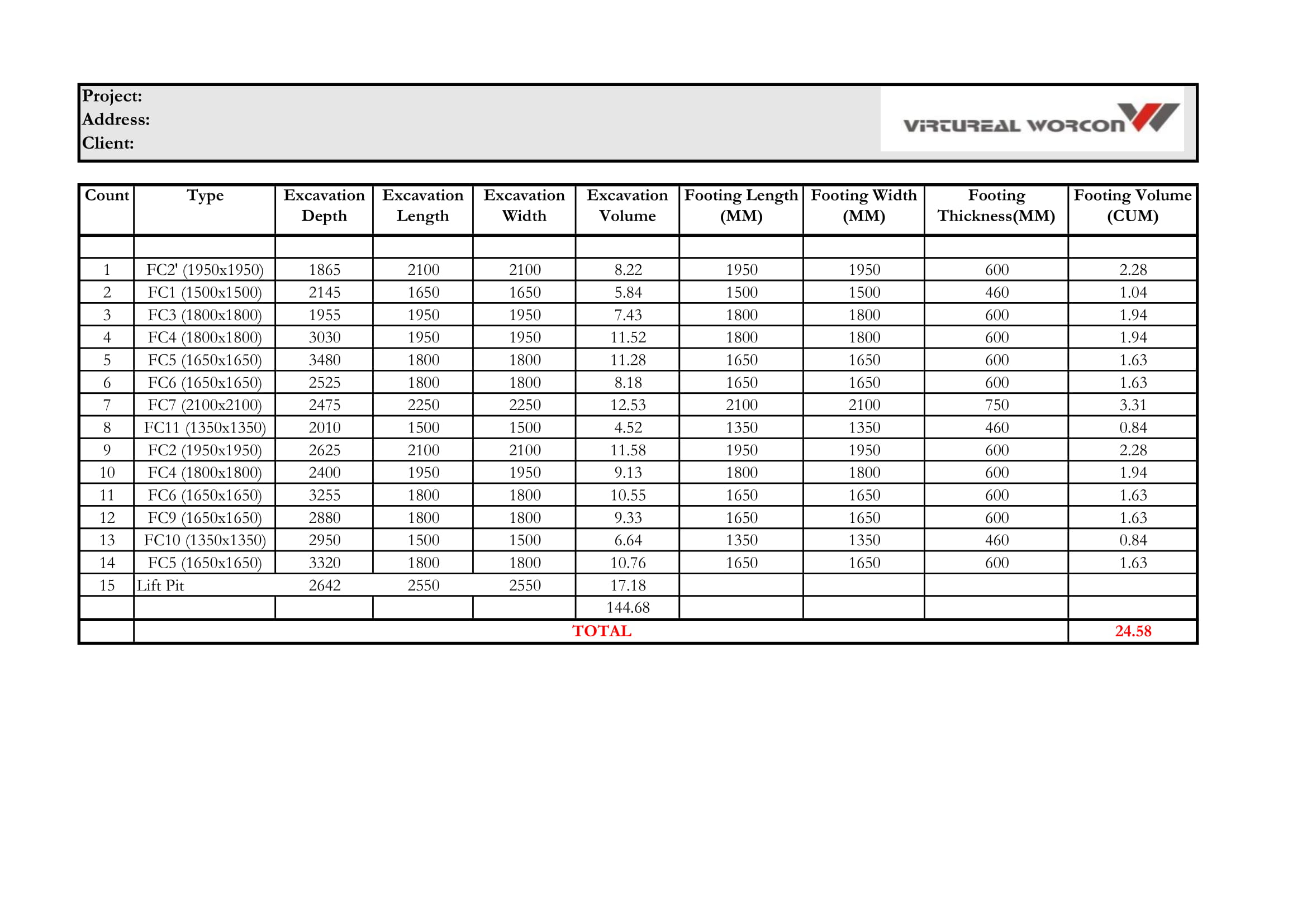
Footings Measurement
Sheet
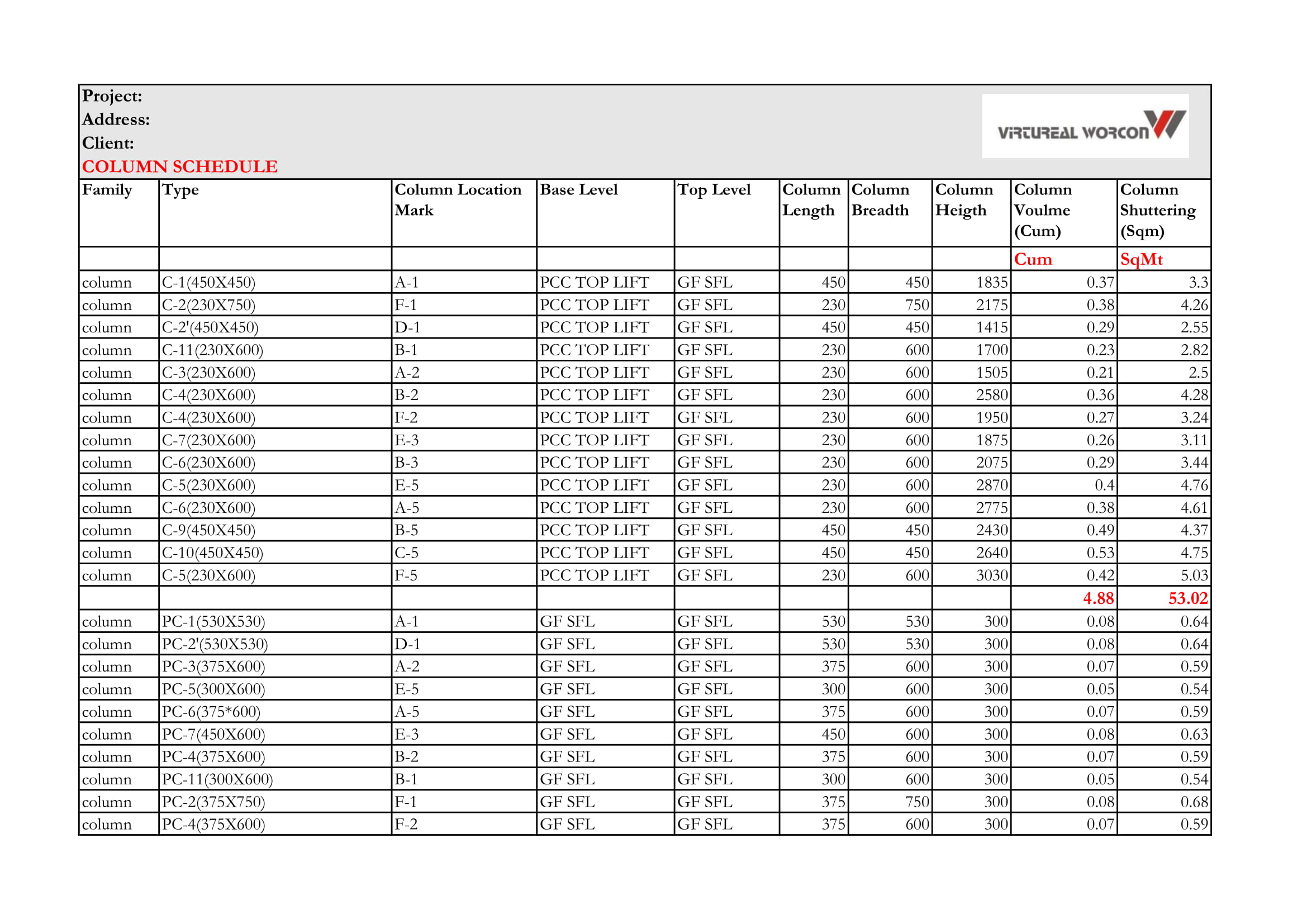
Columns Measurement
Sheet
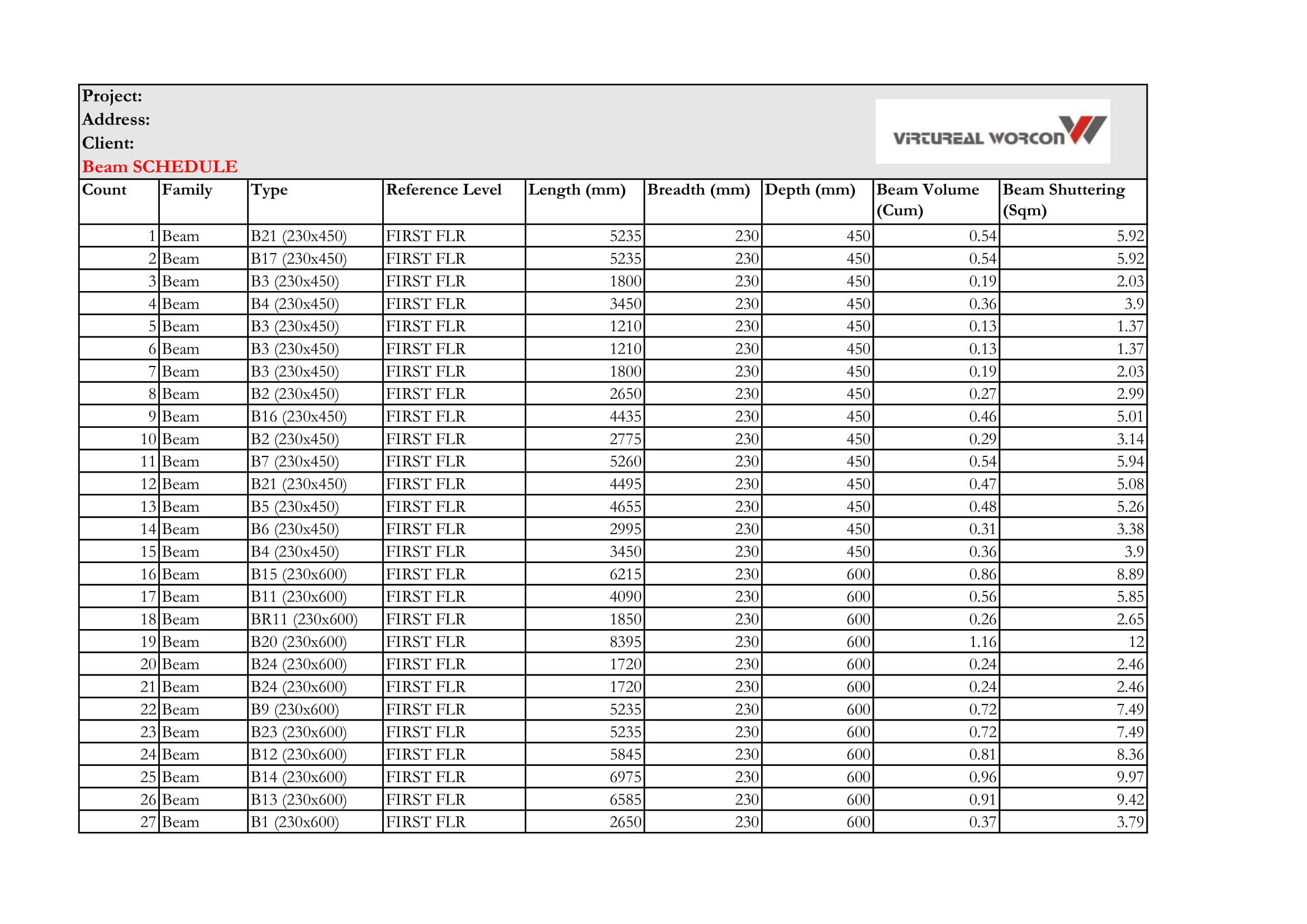
Beams Measurement
Sheet
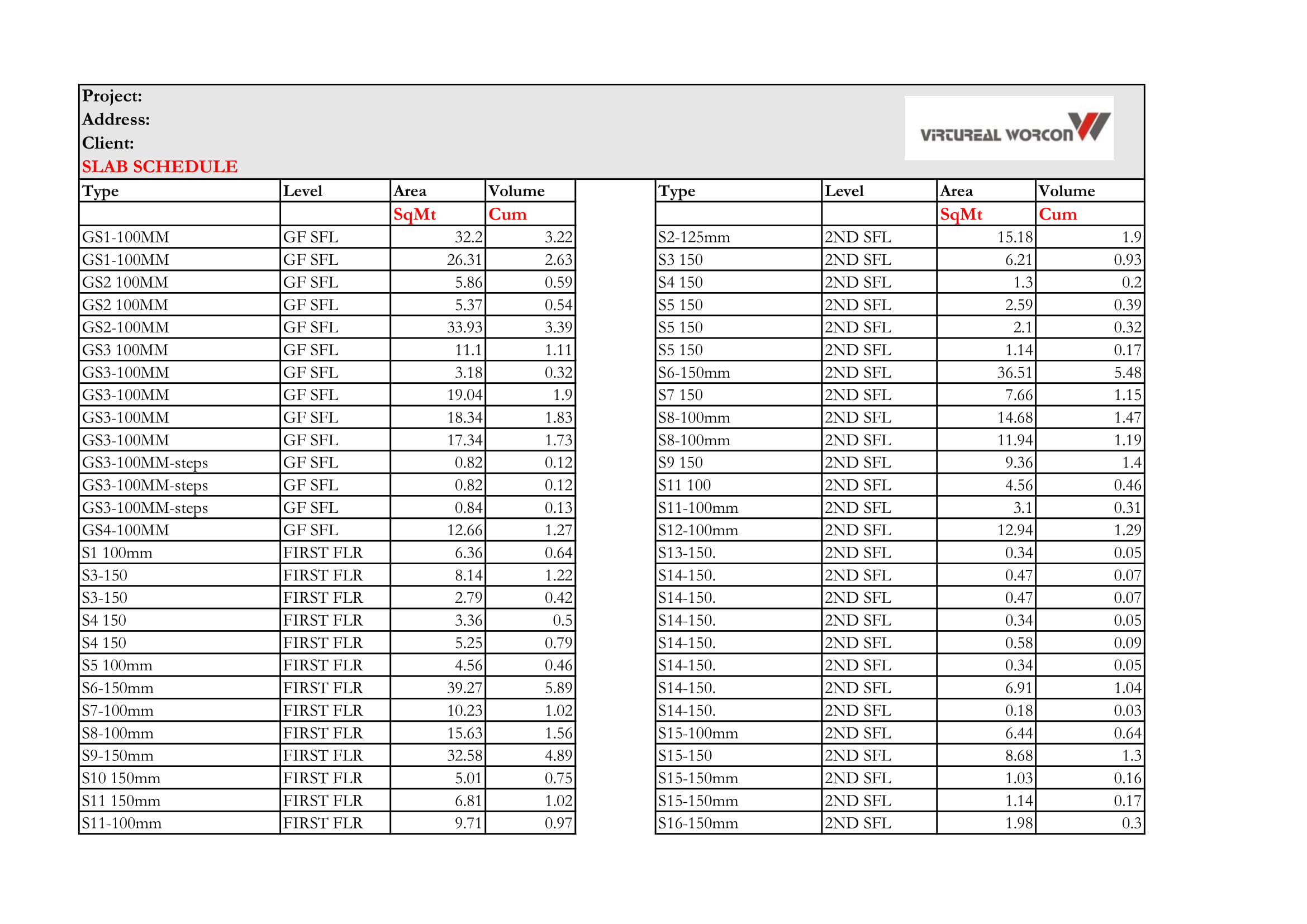
Slabs Measurement
Sheet
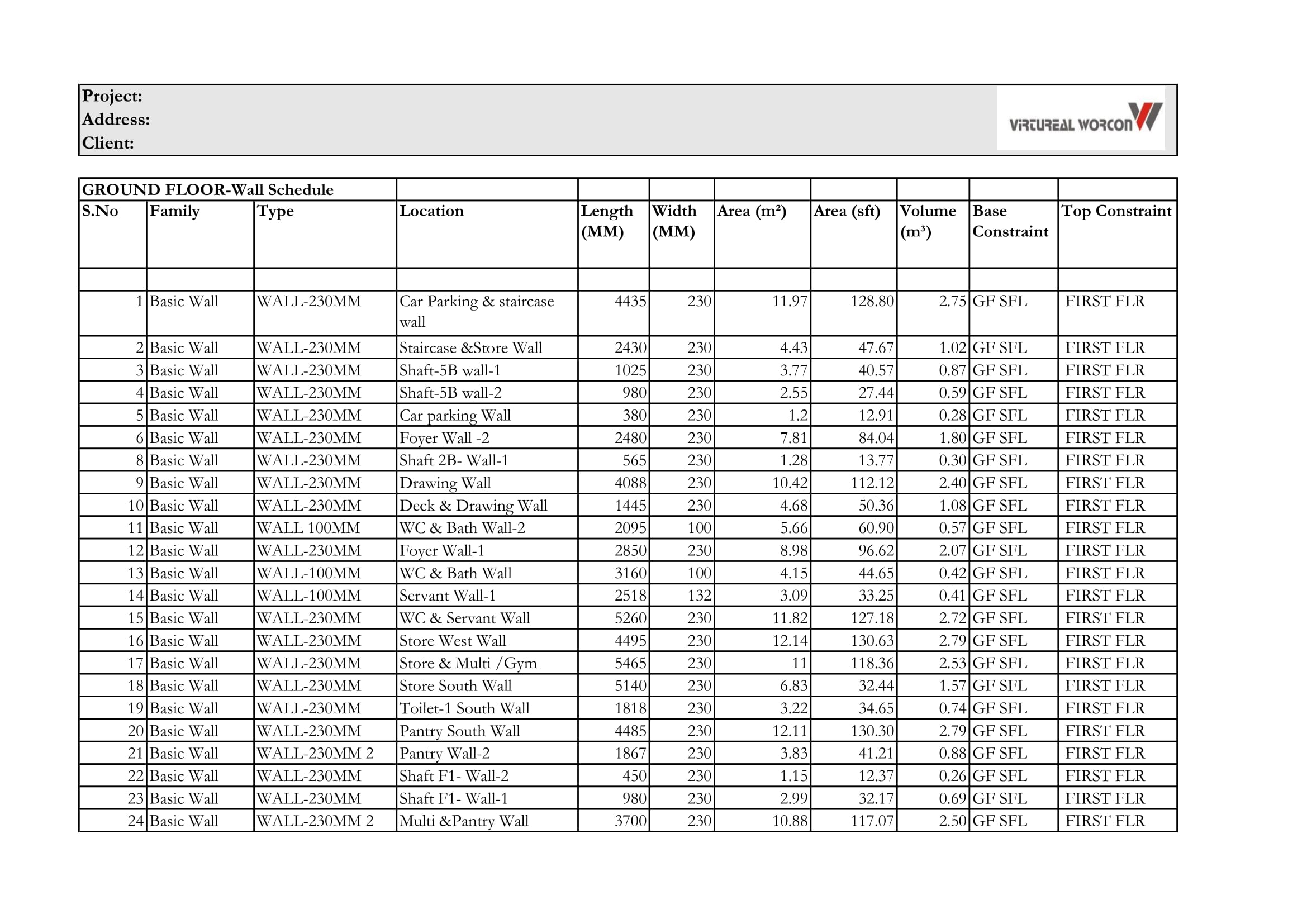
Blockwork Measurement
Sheet
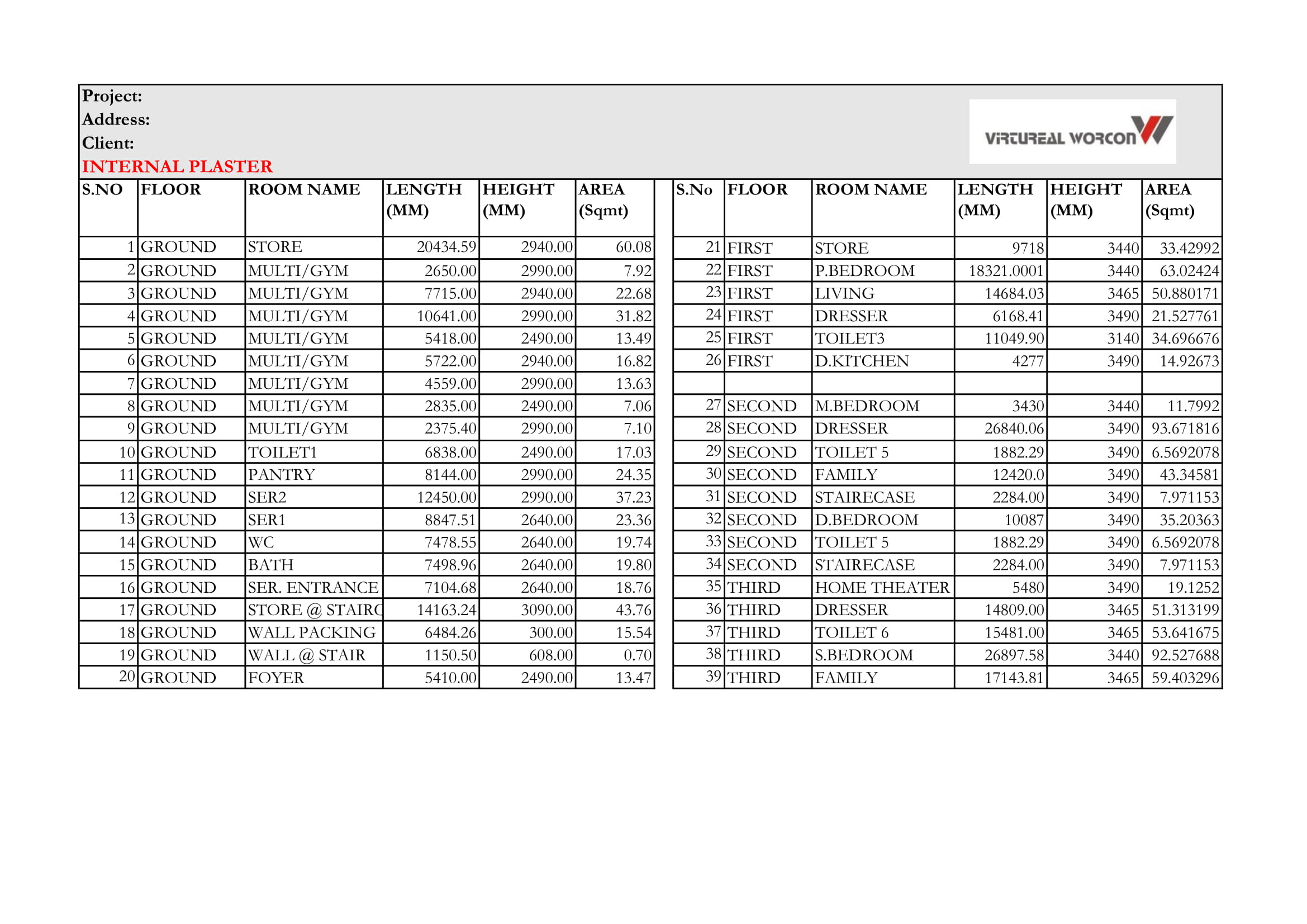
Plastering Measurement
Sheet
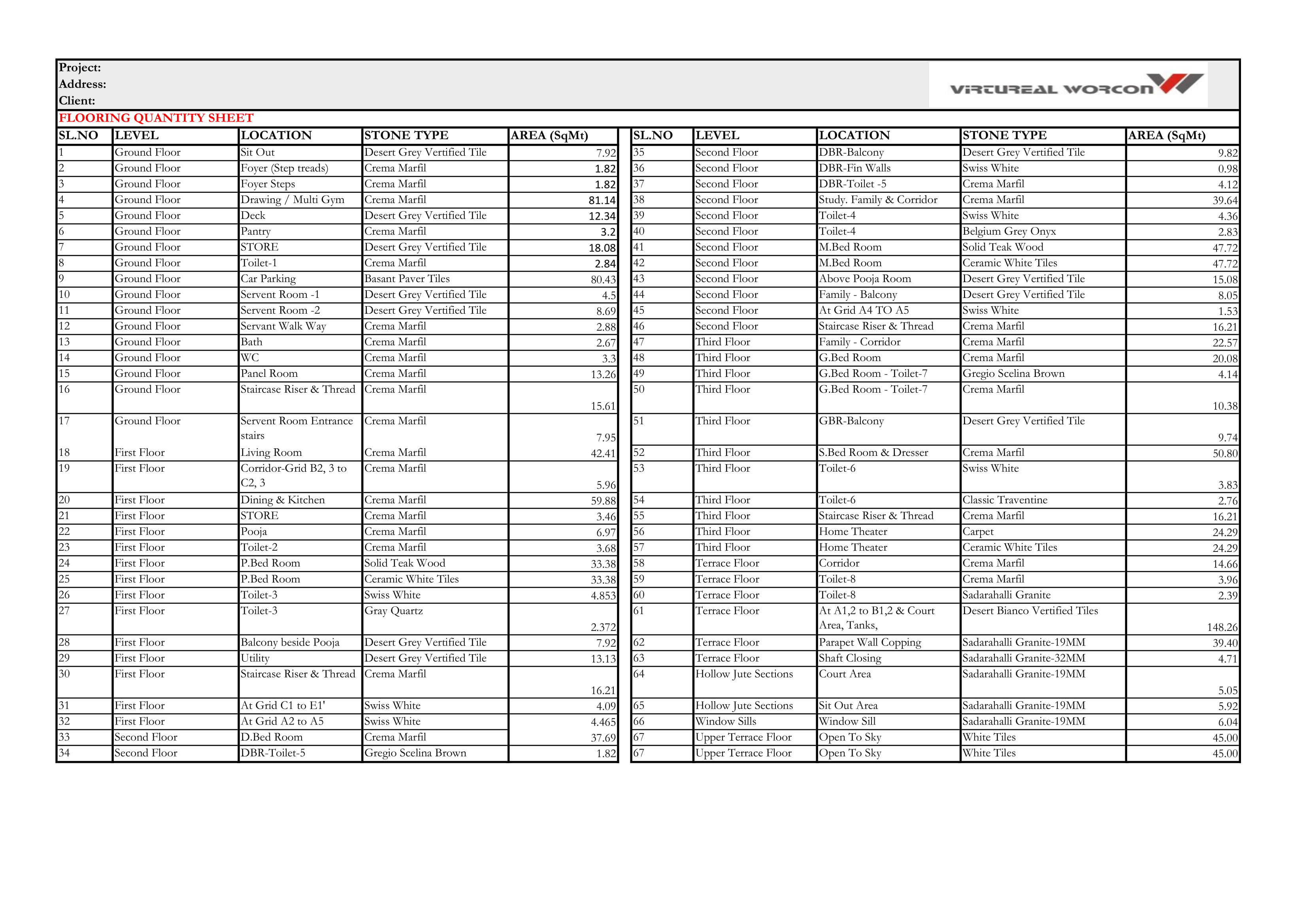
Flooring Measurement
Sheet
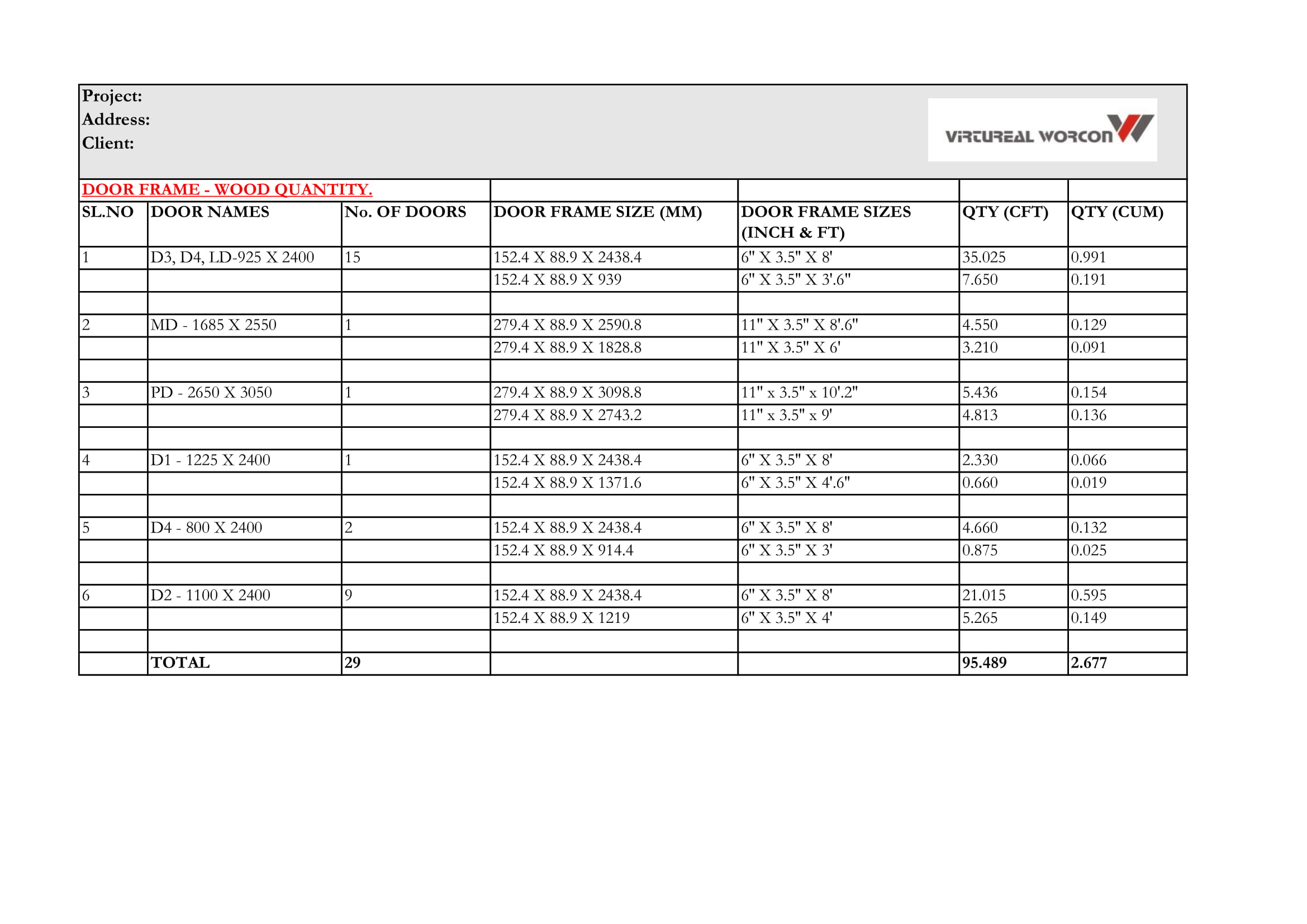
Door and Window Measurement Sheet
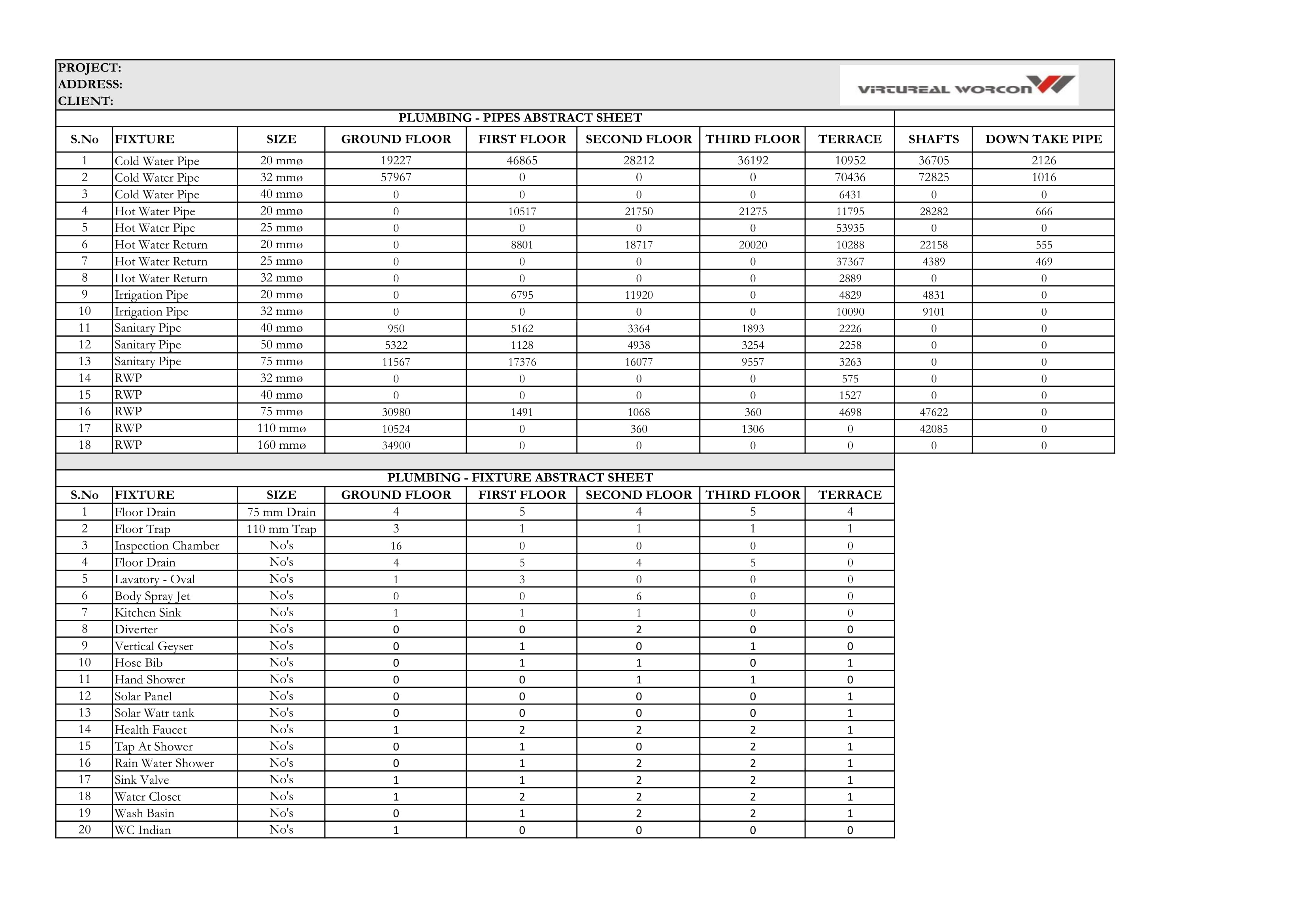
Plumbing Measurement
Sheet
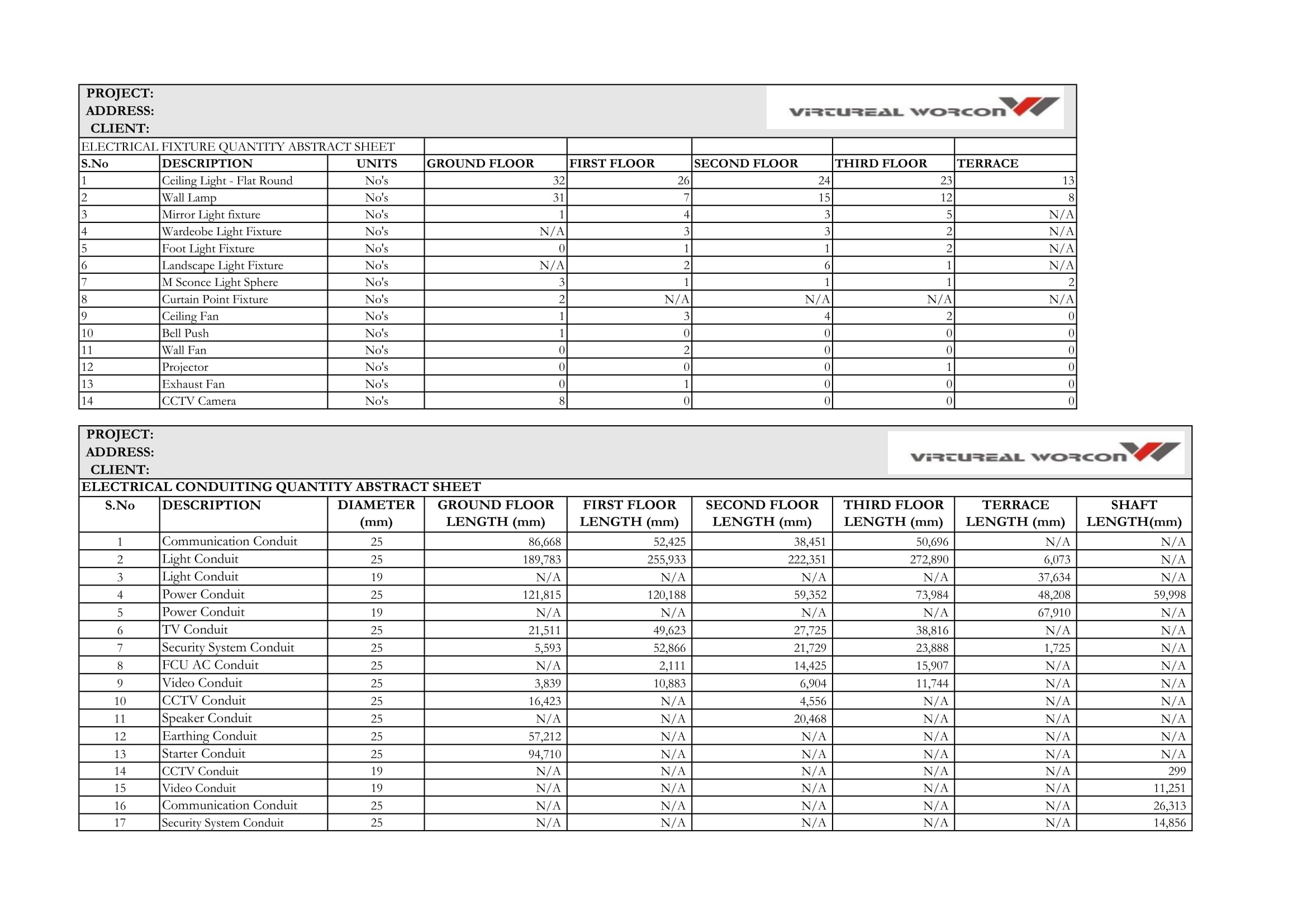
Electrical Conduits Measurement Sheet
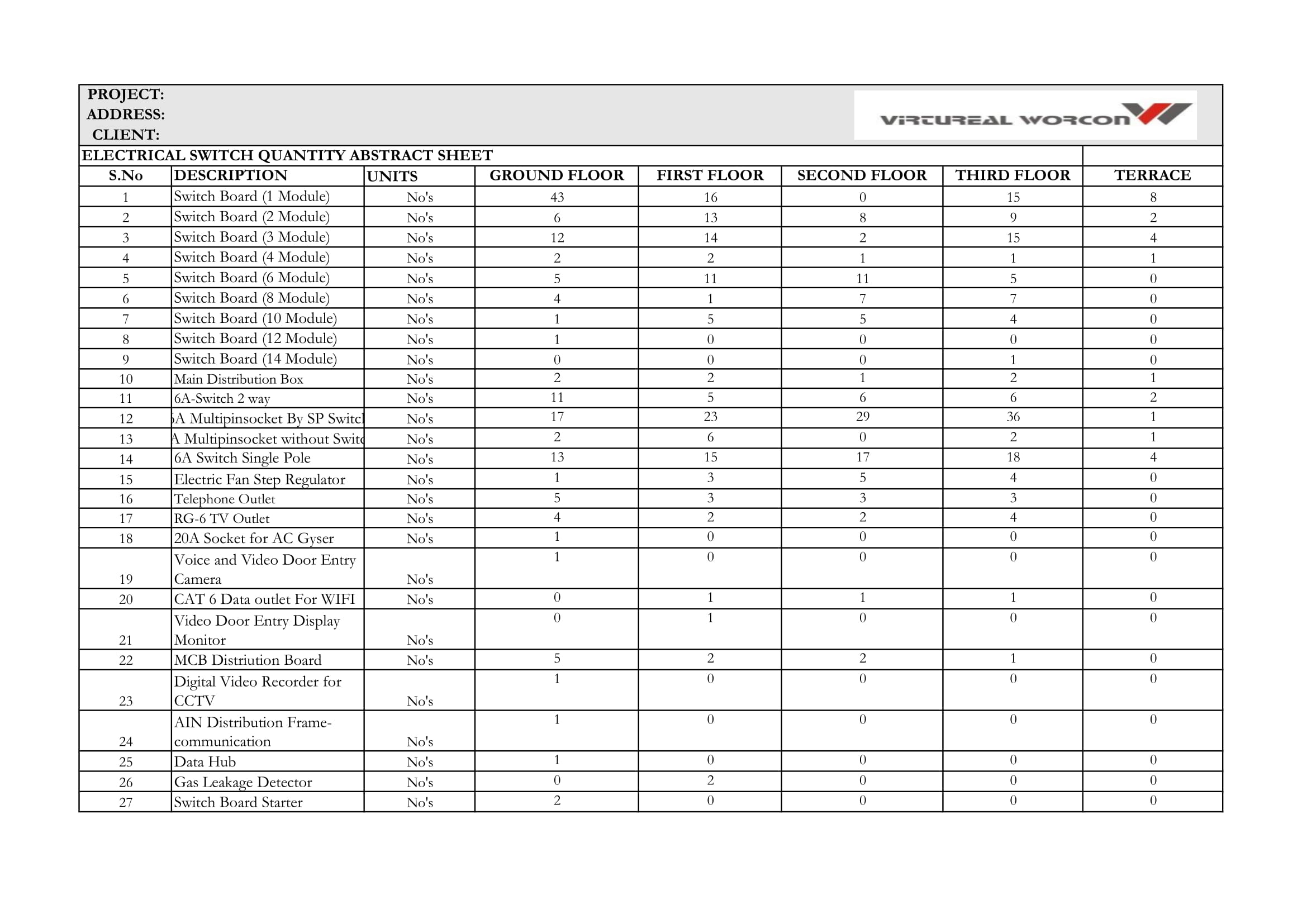
Electrical Fixtures Measurement Sheet
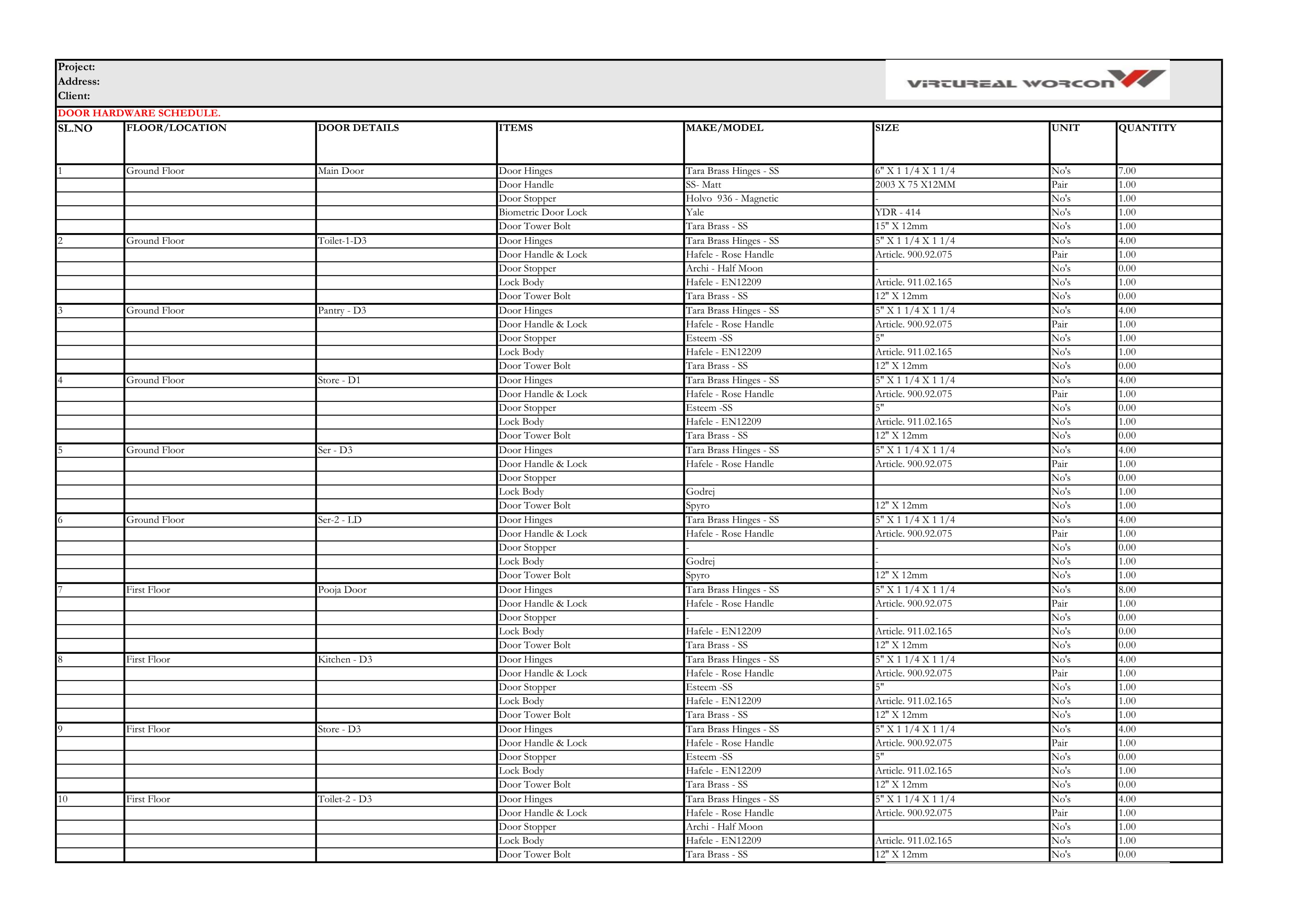
Door Hardware Measurement
Sheet
Menu 1
Ut enim ad minim veniam, quis nostrud exercitation ullamco laboris nisi ut aliquip ex ea commodo consequat.
Menu 2
Sed ut perspiciatis unde omnis iste natus error sit voluptatem accusantium doloremque laudantium, totam rem aperiam.
Menu 3
Eaque ipsa quae ab illo inventore veritatis et quasi architecto beatae vitae dicta sunt explicabo.




































